We’ll get to this dramatic back kitchen later in the post. First, let’s talk arches. Specifically, the jaw-dropping stone arch that is the centerpiece of this new build home. We came onto this project after the plans had been drawn up by the architect, Derrick Architecture, and right away noticed the exterior would feature some stone accents. We knew immediately that we would want to bring this natural element indoors, as well, and worked with our very talented builder, Muellner Construction, to choose a stone with enough variety of scale, texture and color to really give this room an echo of the outdoors. The stone wraps all the way around to the interior of the kitchen, so regardless of whether the family is relaxing by the fireplace, or getting ready for dinner, the stone arch greets them. The wood beams on the soaring ceiling also help bring warmth and a coziness to this large space.




With a kitchen open to the main living areas of the home, we needed to make sure there was a happy marriage between the spaces. Carrying the stone onto the kitchen side of the arch helps achieve this, and by using a variety of natural stains and finishes and neutral elements, the kitchen serves as a dramatic focal point beyond the show-stopping arch.



We especially love the soapstone backsplash that covers the length of the space behind the range and accompanying cabinets. Soapstone is porous, and will pick up character marks along the way. But, treating occasionally with mineral oil will help keep its beauty intact as it ages. We like the way this dark piece anchors the large kitchen.

Two islands mean there is plenty of space for family and friends to gather during get togethers. The seating island — made of flat-cut white oak — is stained with a custom black stain. Stools on the kitchen side are backless to easily slide under the island when not in use. The woven leather adds a touch of texture to the kitchen. The sink island is constructed of rift-sawn oak in a custom stain chosen to coordinate with the floors and doors. Vintage art — one of our favorite accessories to add in a kitchen — helps add patina and originality to the new home. A brass Waterworks faucet and pot filler add a little flair.

What’s through those doors? On the left-hand side (besides our tripod 😉) is the mudroom and garage access, plus a craft room and powder room. Through the right-hand side door is a small office for one of the homeowners. All these rooms connect through a hallway near the garage access.
You can see the back kitchen peeking out in the photo below beyond the built-in refrigerator (full-size matching freezer is opposite, not pictured), so let’s talk about this high-drama space. (Side note: what’s the difference between a back kitchen and butler’s pantry? You’d probably get a slightly different definition from anyone you ask, but we define a back kitchen as a fully functional kitchen space. And boy, this one has it all!) Because everything in main areas of the home is light, bright and airy with lots of height and natural light, we wanted to insert a little mood into the nooks and crannies of the home. The entire space is painted in Benjamin Moore Racoon Fur, and is especially dramatic as you enter the space through a hall of built-ins displaying the owner’s collection of family heirlooms and handmade pottery. Because the owners wanted to keep the main kitchen open, with few walls, many of the appliances are housed here in the back kitchen, including ovens, extra dishwashers, and a microwave drawer. This space is also home to a coffee bar, mixer lift, refrigerator drawers, ice maker and steam oven. A library ladder makes reaching the upper cabinets a breeze. Zellige tile wrapped around the room adds a bit of lightness. Counters are the same leathered-finish aria stone marble as the main kitchen.
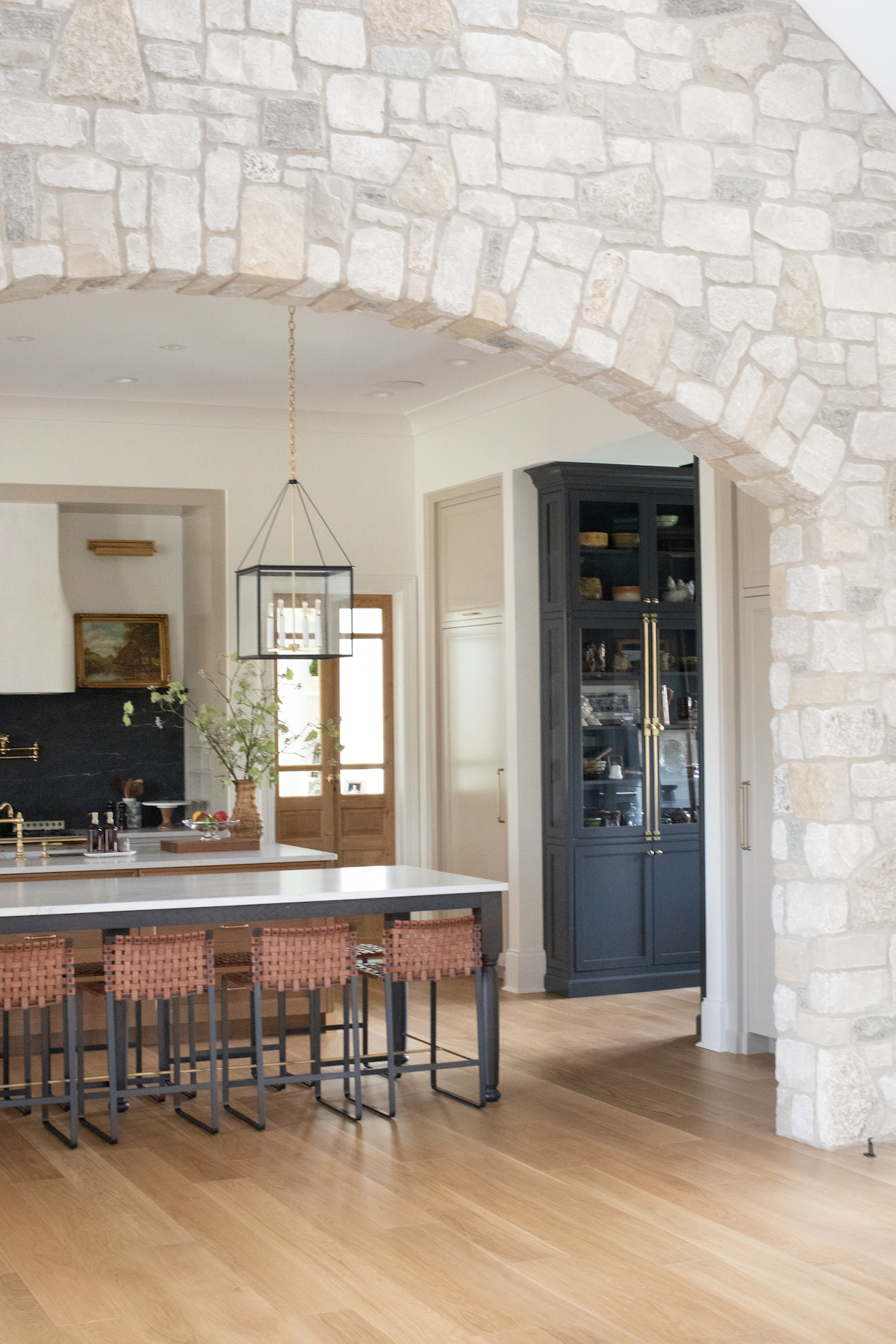
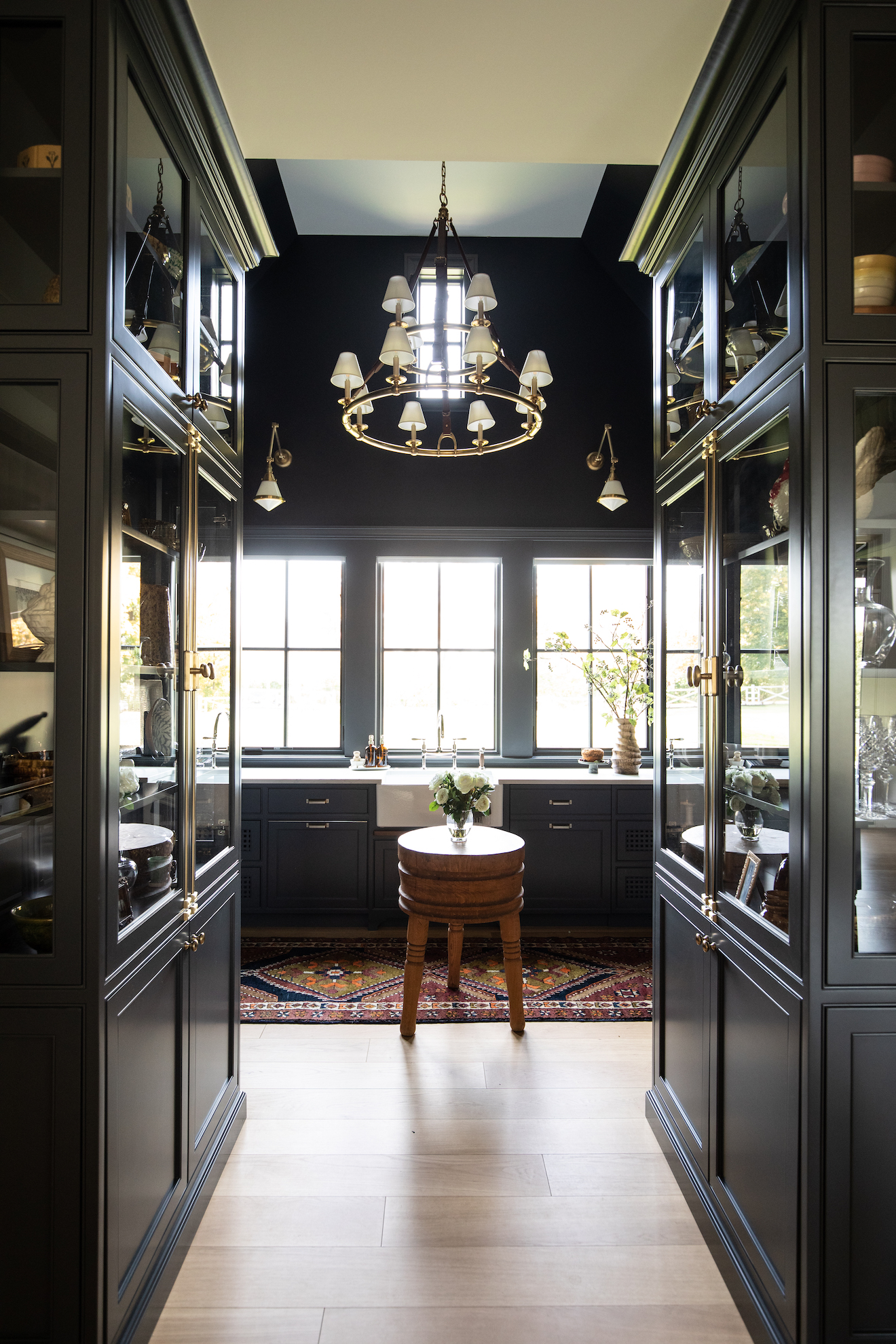



The main floor laundry has plenty of storage and practical touches, like the rolling hampers to make separating laundry easy. She’s a real looker, though, too, with the zellige tile backsplash, display shelves and beautiful cabinetry painted in Benjamin Moore Ranchwood.

Finally for today, the mudroom. We love designing rooms with special details for furry friends. The dogs come in and out of the yard via this mudroom, so it was important to think of them when planning the space. Built-in dog crates with custom made-to-fit dog beds lie behind mesh inserts, leaving plenty of air flow and allowing the homeowners to have occasional-use crates tucked away. A space for dog bowls is built-in to the island, with a marble backsplash to make cleanup easy. A vintage rug warms everything up.


There is so much more to this beautiful home that we hope to bring you sometime soon, so stay tuned!
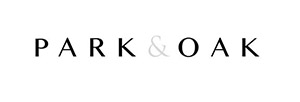
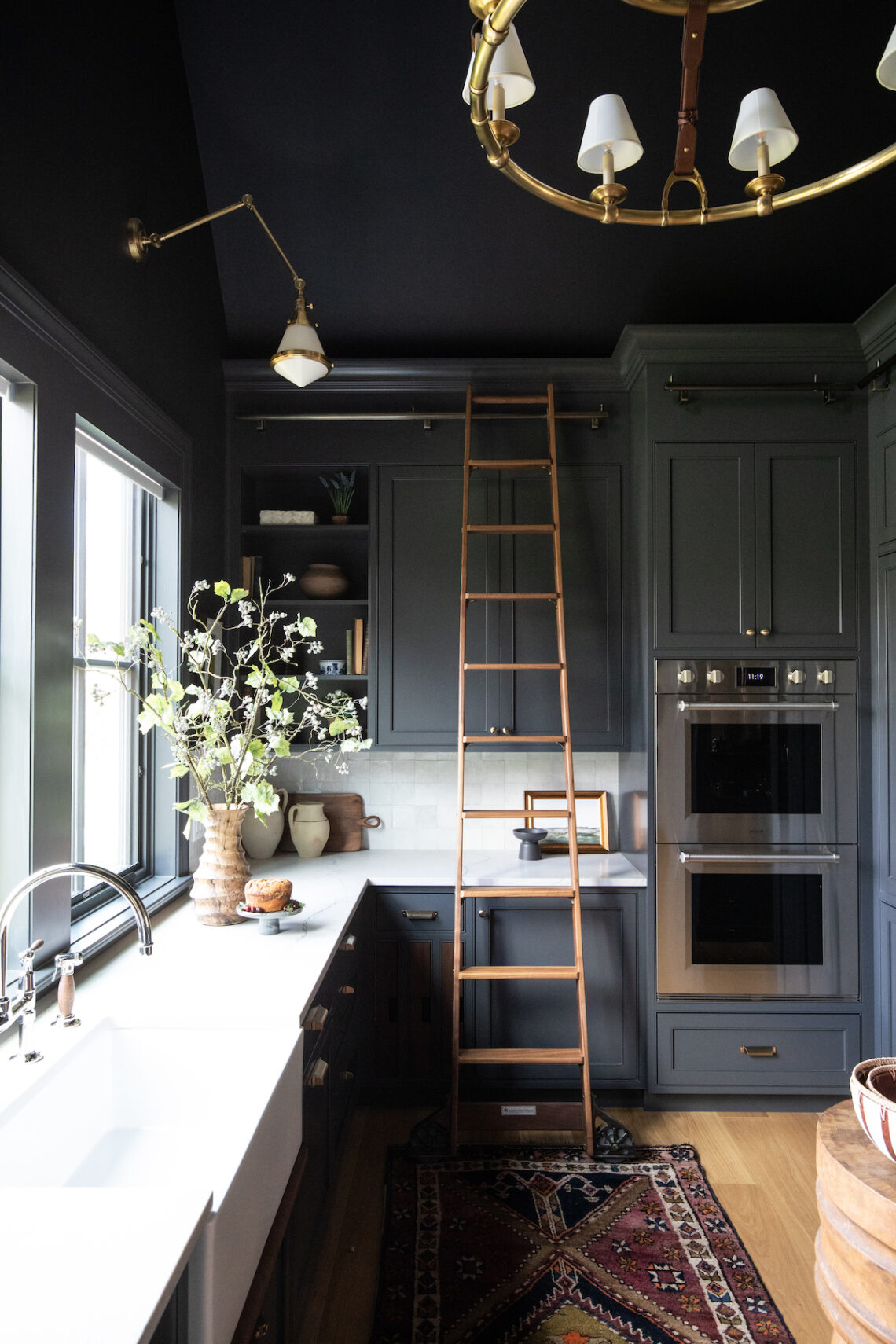
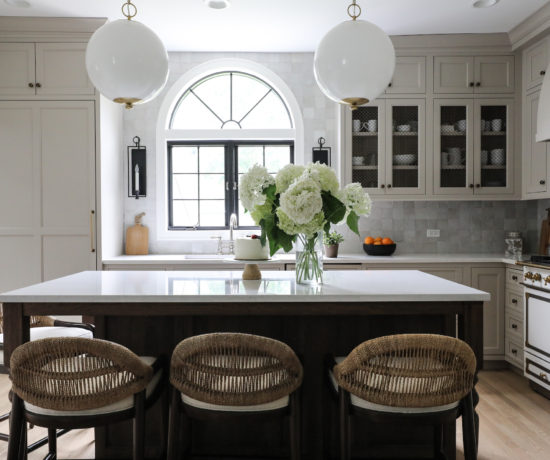
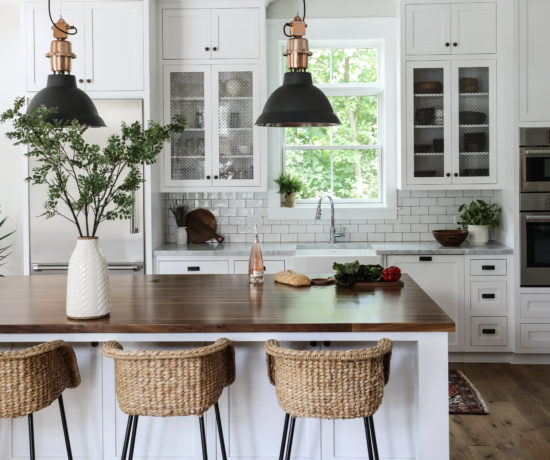
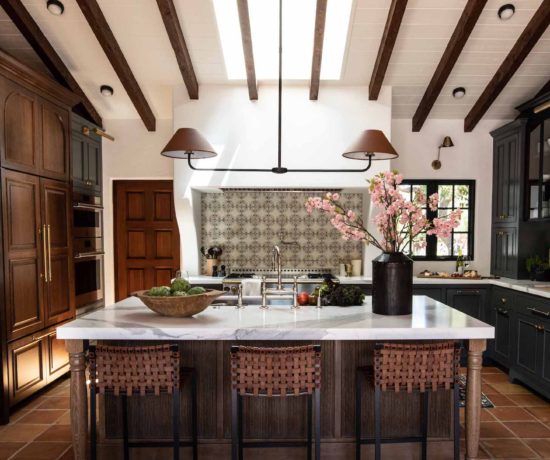
No Comments