In the early 20th century, classic English architecture from the era of the Tudor dynasty experienced a revival in the suburban Midwest and Northeast United States. Many of these “Tudor Revival” homes survive still today, thanks to their durable construction and lasting curb appeal. Our clients’ 1923 Tudor in Western Springs is a classic example of this still sought after architectural style, with its steeply pitched double gable roof, brick exterior and arched entry. However, as with many older homes, this Tudor was ready for renovations to adapt the home for modern living.
Renovating a historic home carries some weight for us. We feel a responsibility to honor the intentions of the home’s original design. The exterior of a historic home shouldn’t reveal an interior that’s been wiped clean of all its characteristic elements. It was with this in mind that we set about designing a kitchen and dining space for this Tudor that would echo the elements making this style of architecture special. Staying true to the Tudor style was even more important in this particular project since one of the clients also grew up in a historic Tudor and has sentimental ties to the style.
In the kitchen, we started by adding overhead beams, a defining feature of Tudor interiors. In the upper cabinets we added a slight arch, echoing the many arched entries and doorways of classic Tudor architecture. The soapstone island and counters give warmth to the room, and oh, those herringbone floors…one of our favorite details. Our clients are accomplished home cooks and frequent entertainers, so the large range and cabinetry that extends their storage into the dining space was a necessity. Above the range, a hood with clean, modern lines stays faithful to the Tudor style with its plastered finish, often the original wall material found in classic Tudors.
The dining room is the main eating area, so a seamless transition was essential and accomplished via a large entry. The bar cabinetry mimics the style from the kitchen, but here mesh glass inserts in the upper cabinets echo the leaded glass windows traditional to Tudor homes. And finally, that arch. So representative of the style it is often referred to as a “Tudor arch,” this is one of the defining features of the interior of the home and announces to visitors…welcome to our Tudor home.
From our wonderful clients:
“We knew the kitchen was going to be a place we’d spend a lot of time, both as a family and when entertaining. While working through the process of selecting cabinet colors, countertops and appliances, Park and Oak pushed us out of some comfort zones, and we are so thankful they did! It flows so well with the rest of our house and the more open layout. It definitely has a wow factor.”
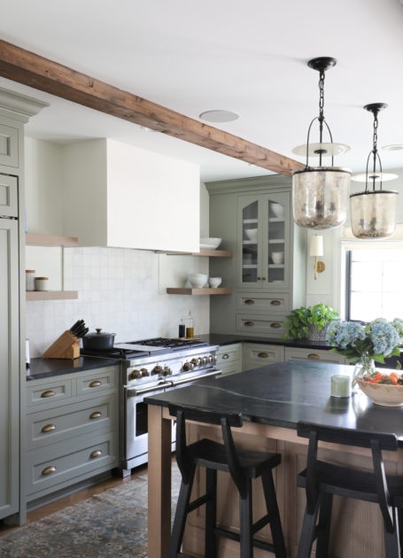
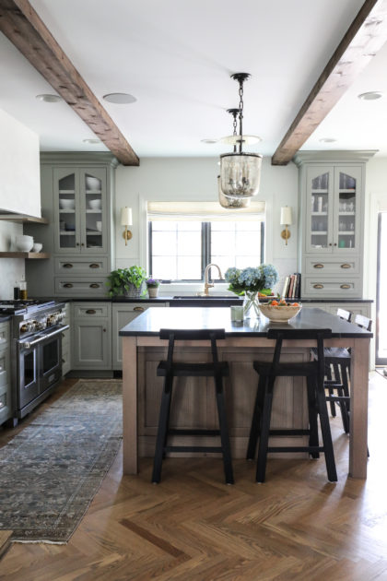
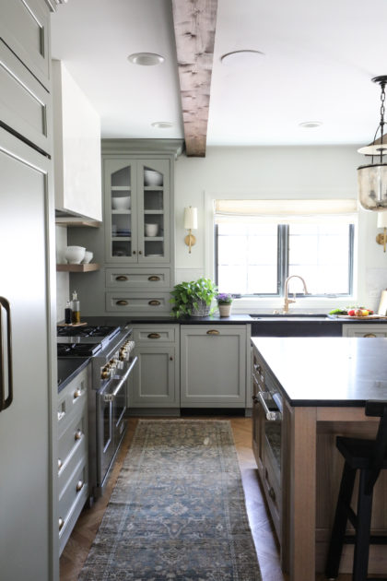
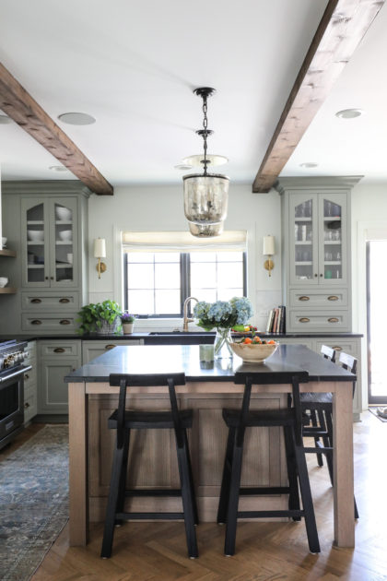
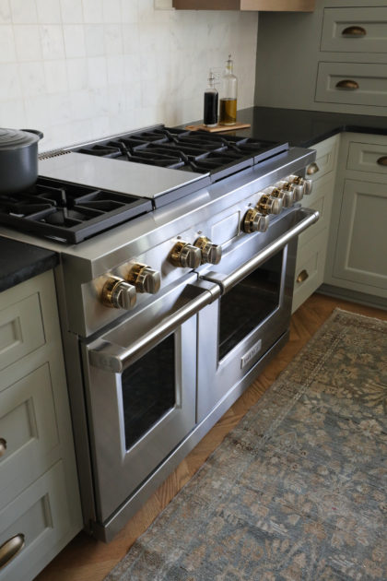
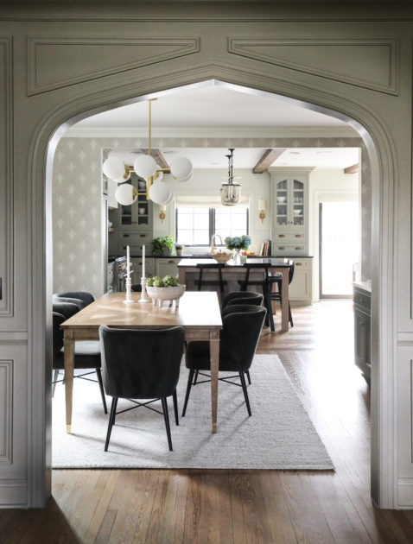
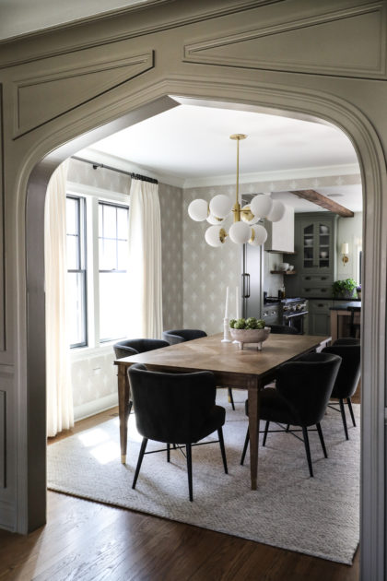
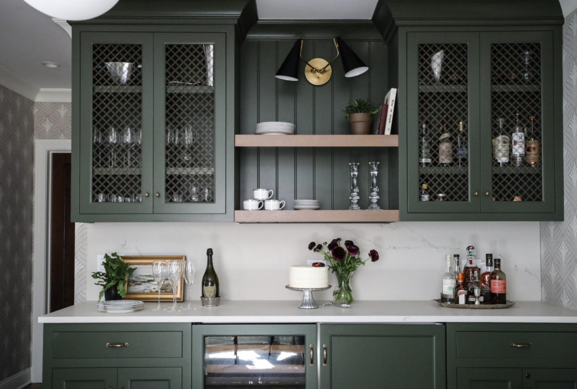
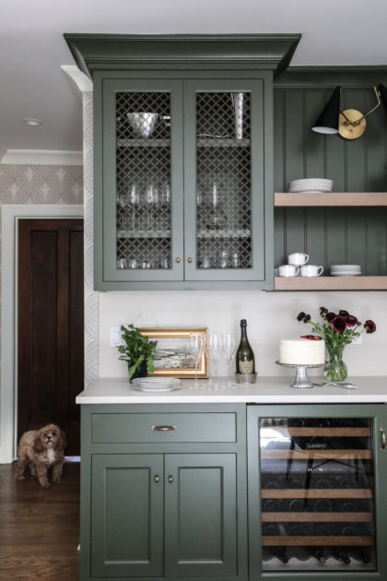
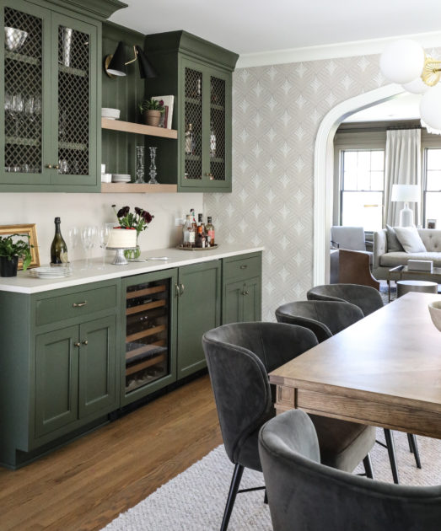
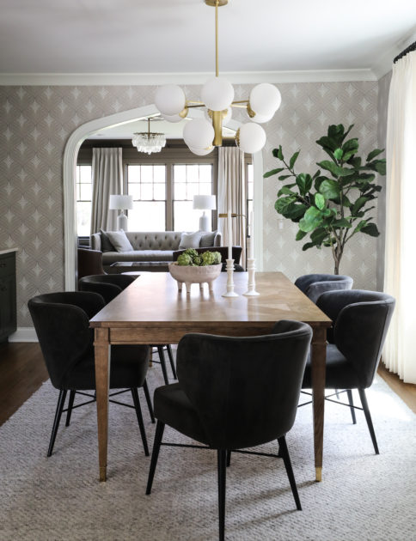
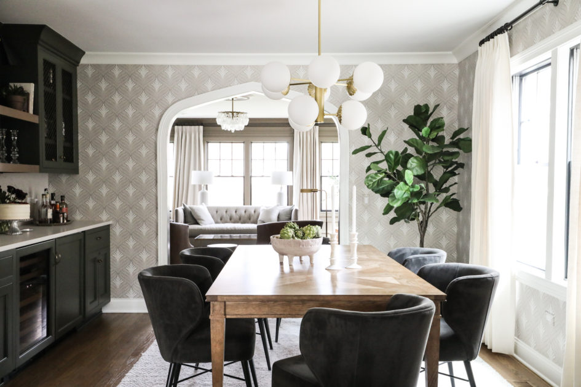

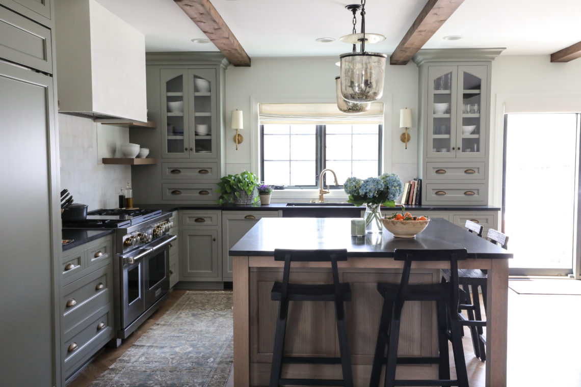
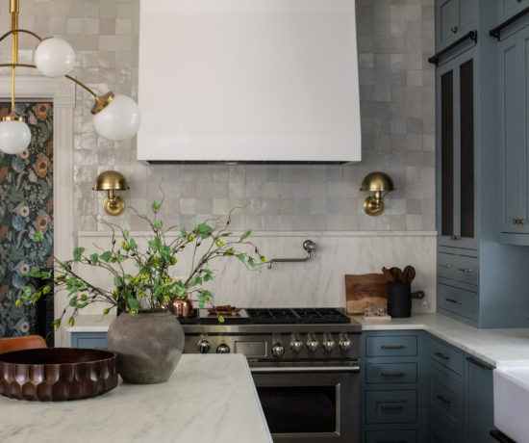
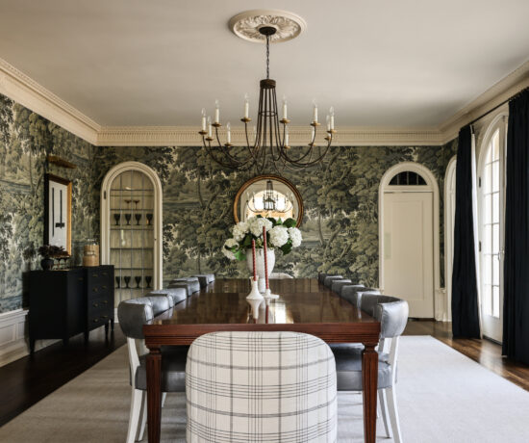
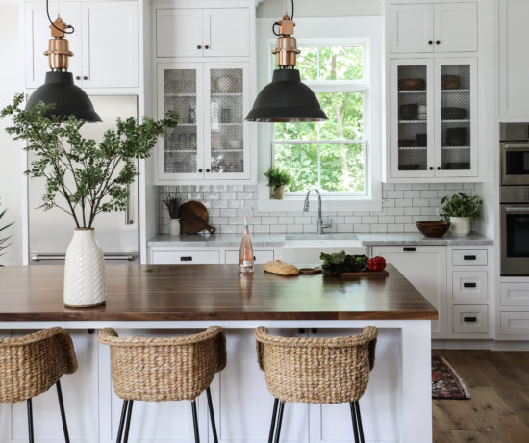
No Comments