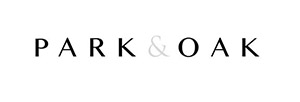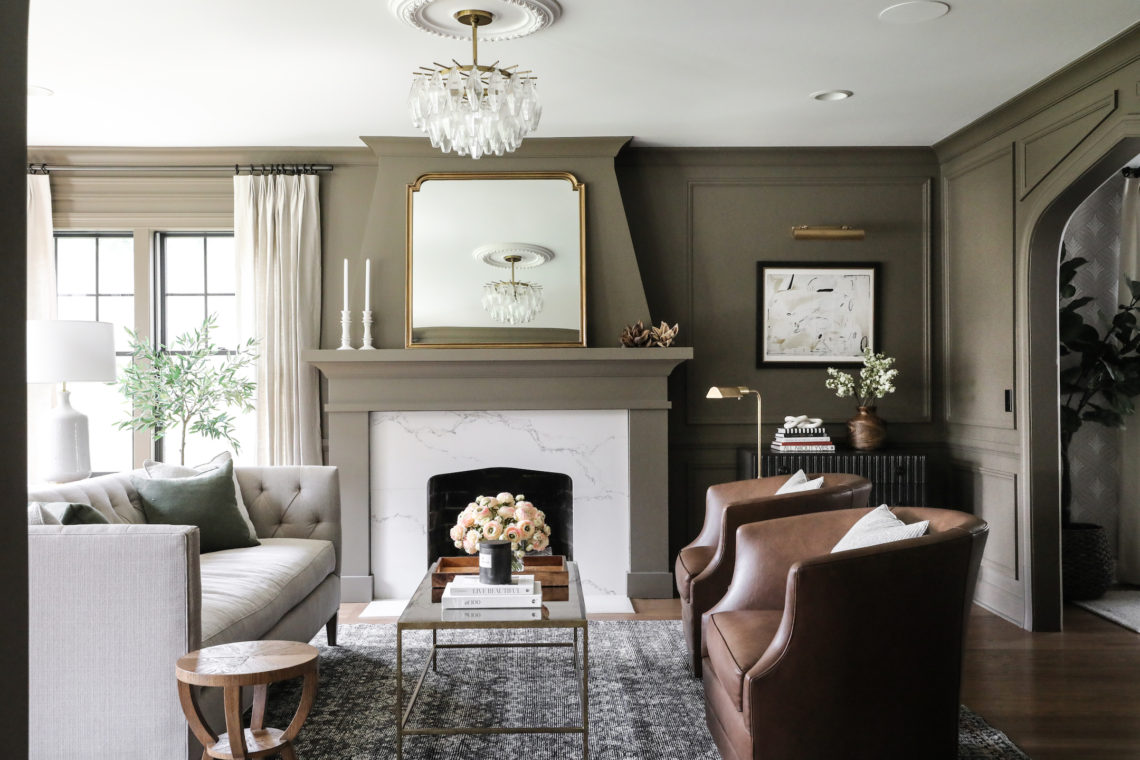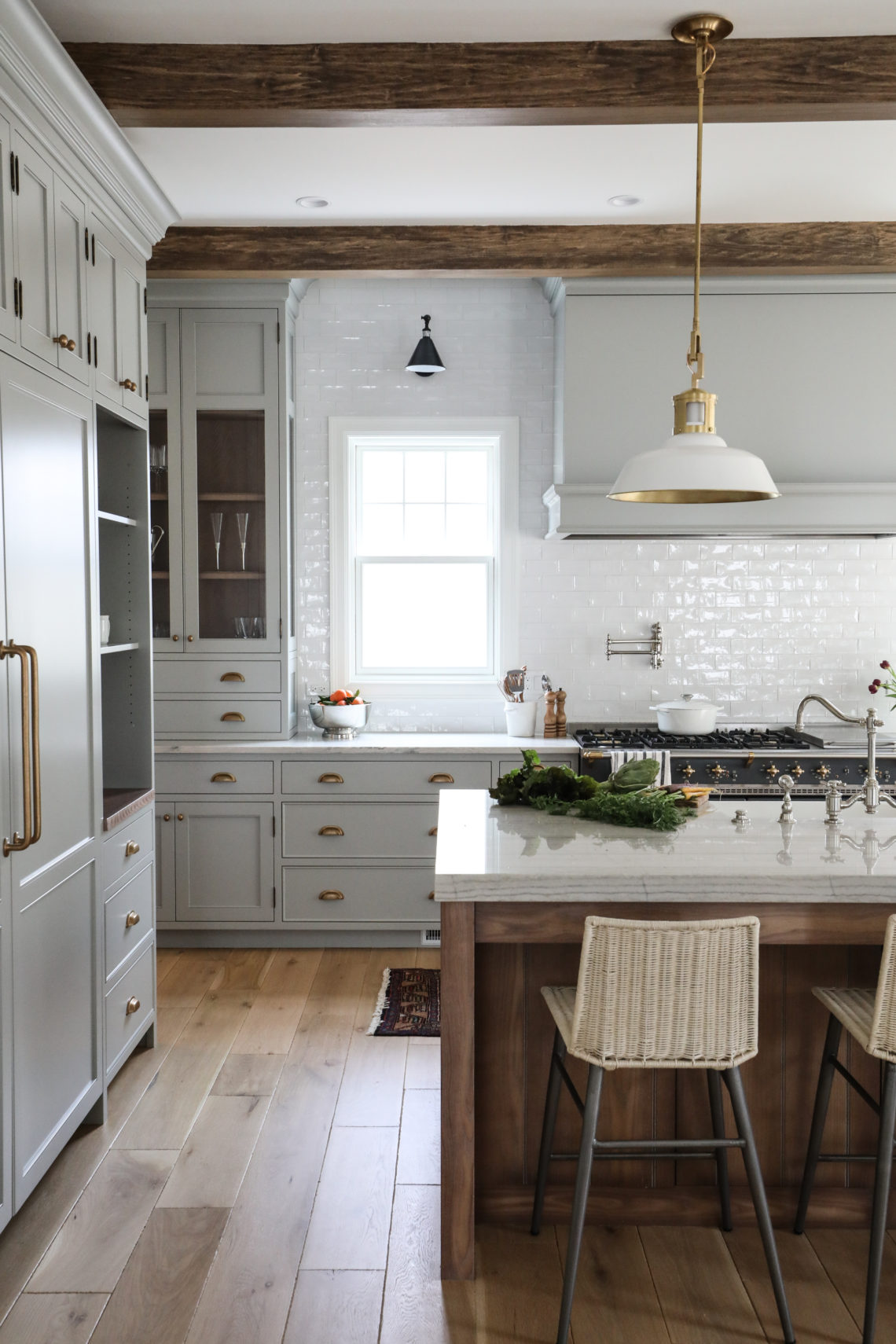A few months ago, we revealed the kitchen and dining room of a carefully restored and renovated Tudor revival in Western Springs. Interior design life is full of supply chain and logistical challenges right now, so the living room of this project has been waiting patiently for its big debut. The time has come!
You can see in the before & after shots below that we carried a subtle arch into the fireplace to mirror the Tudor arches in the rest of the home. This is a seemingly small detail with big impact for tying the home together as one cohesive project. We also took the fireplace to the ceiling to make it a true focal point in the room. The furnishings chosen for the living room are timeless and classic (plus unfussy for a family with small children!) and the paint color serves as a grounding point for the wallpaper in the adjoining dining room.
Seeing a renovation like this come together in the final stages is one of the best parts of our job!
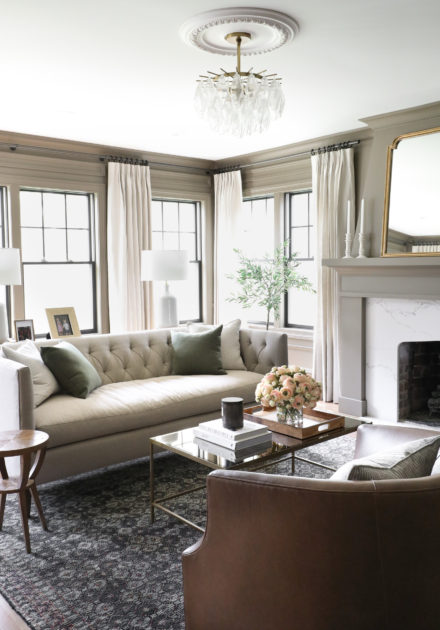
After
via Park & Oak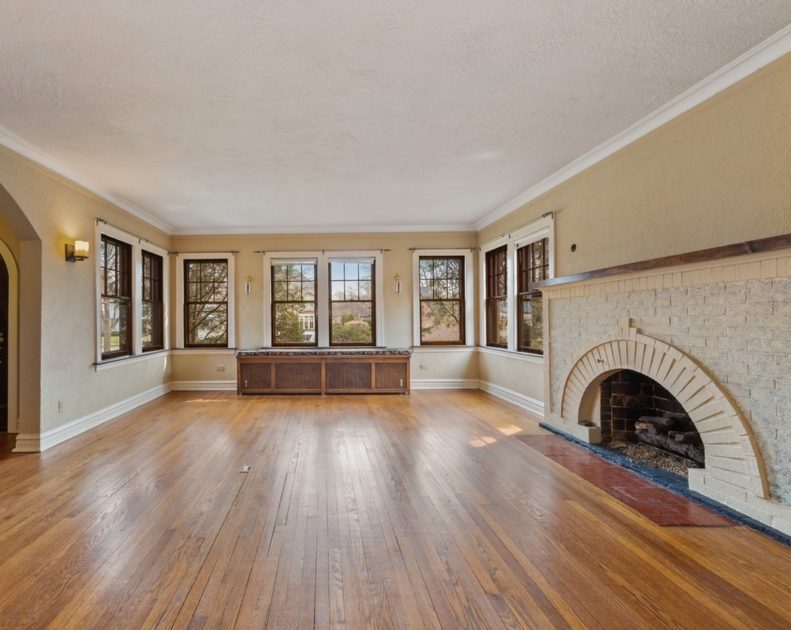
Before
via Redfin
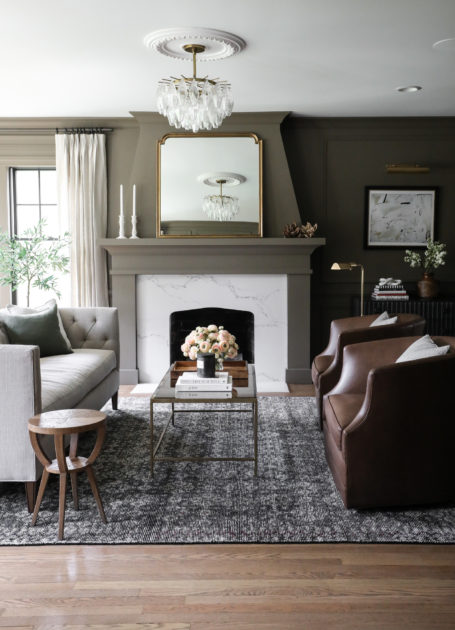
After
via Park & Oak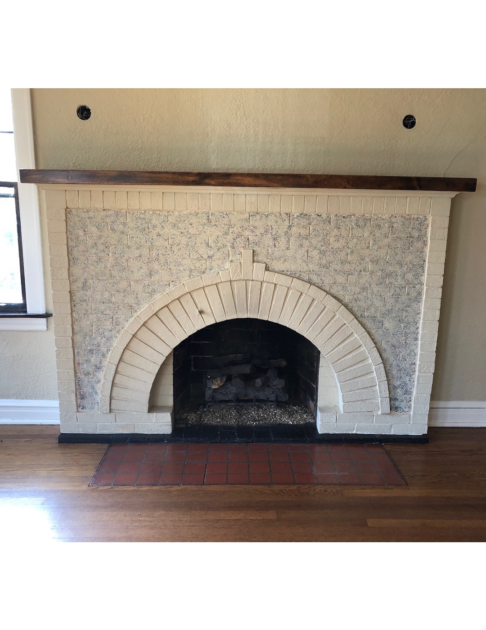
Before
via Park & Oak
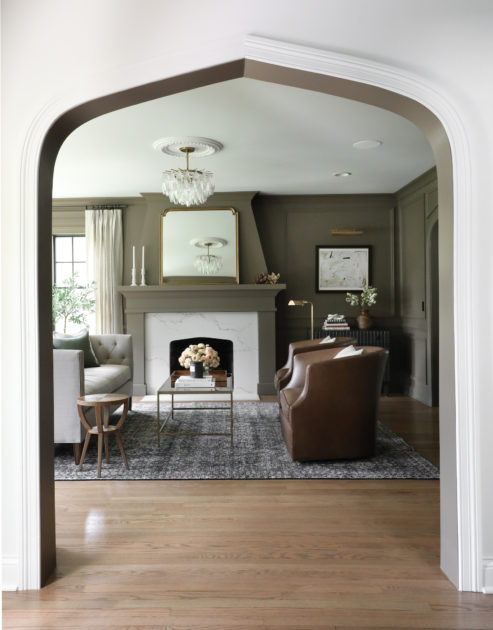
via Park & Oak 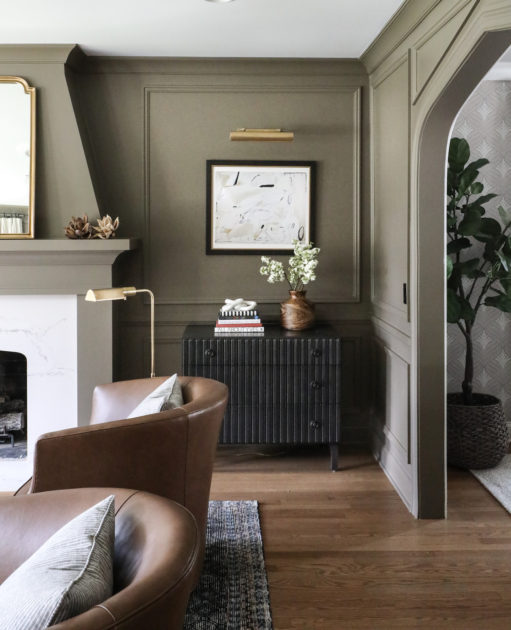
via Park & Oak
Previous Reveal
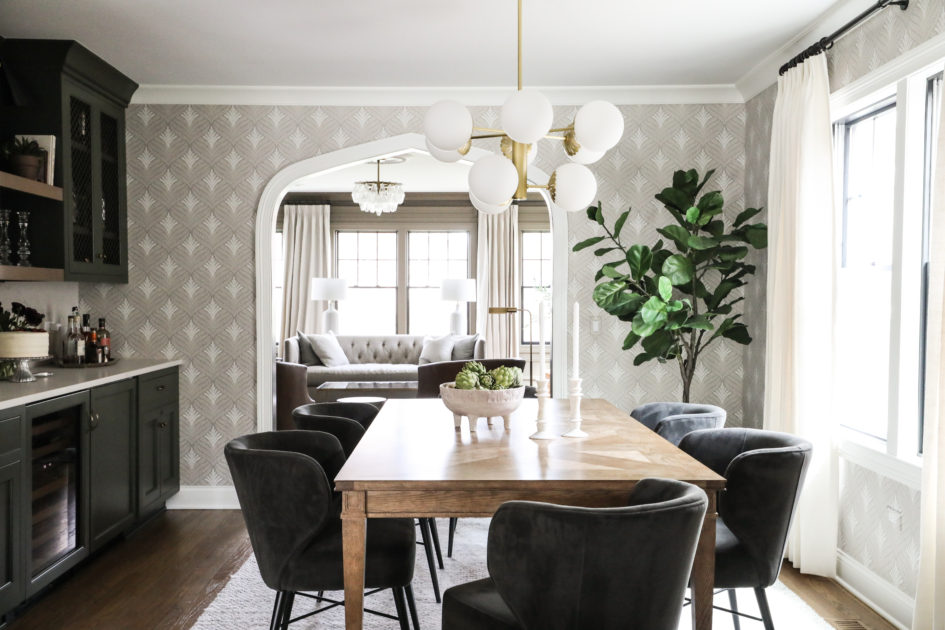
via Park & Oak 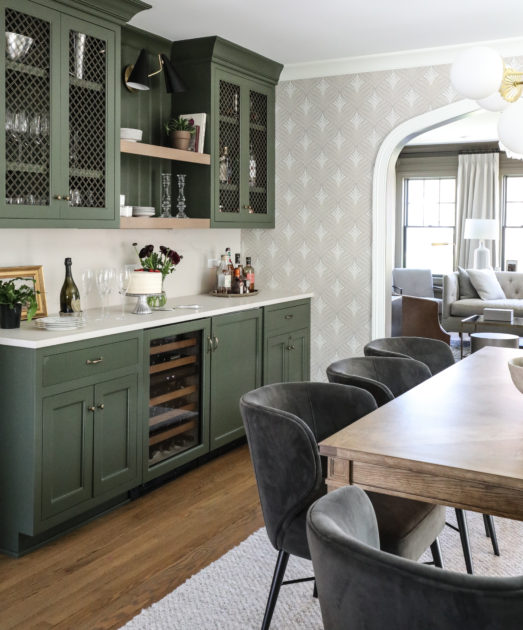
via Park & Oak 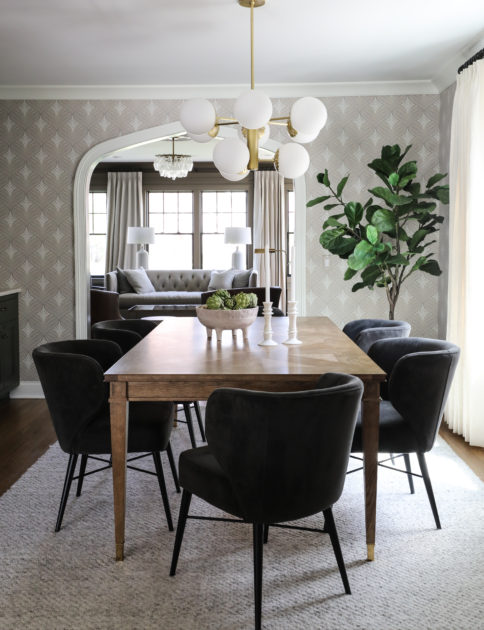
via Park & Oak 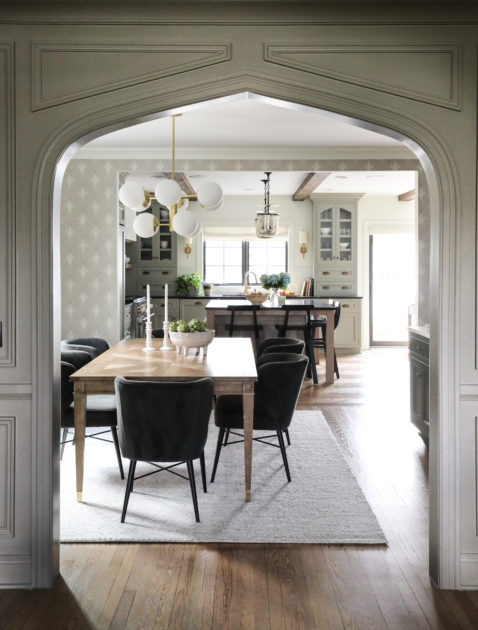
via Park & Oak 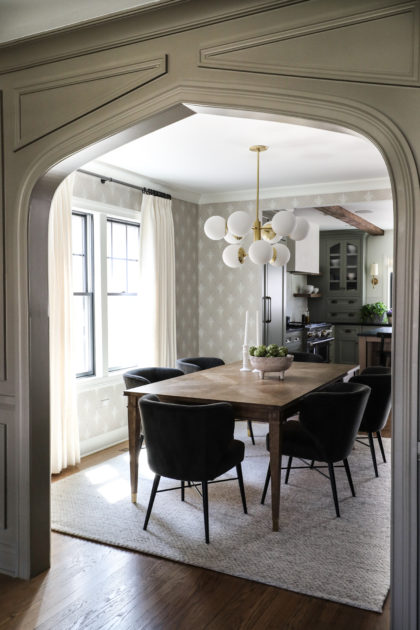
via Park & Oak 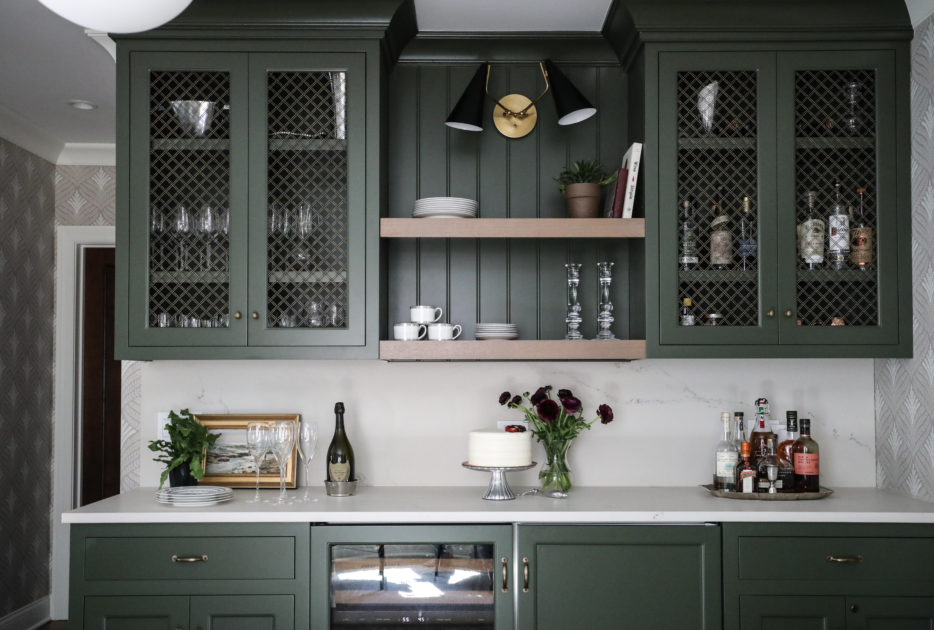
via Park & Oak 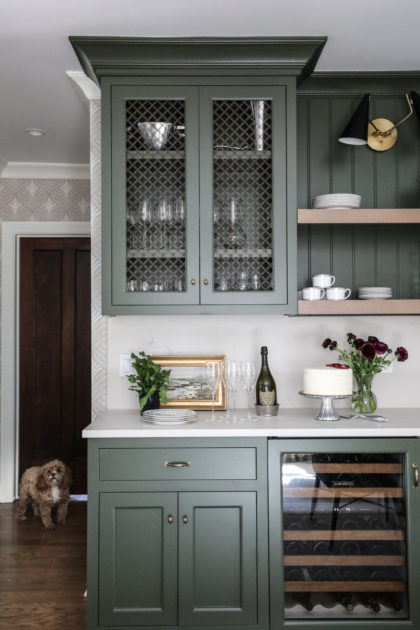
via Park & Oak 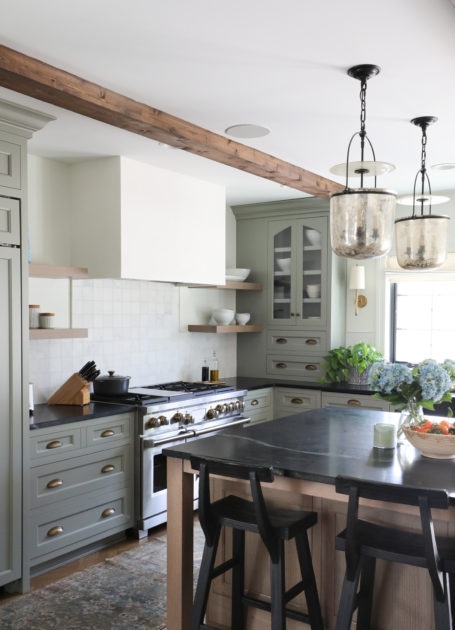
via Park & Oak 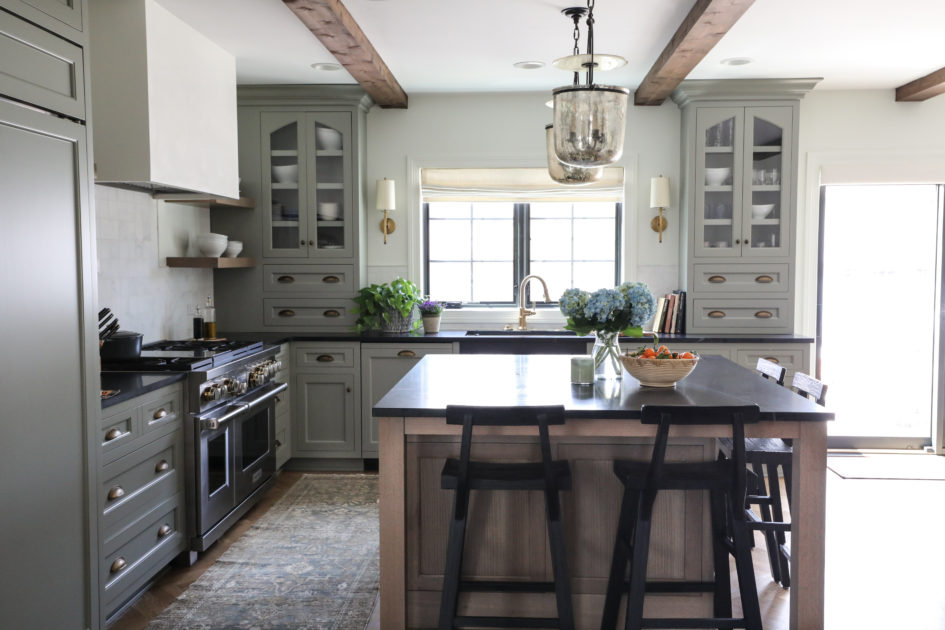
via Park & Oak 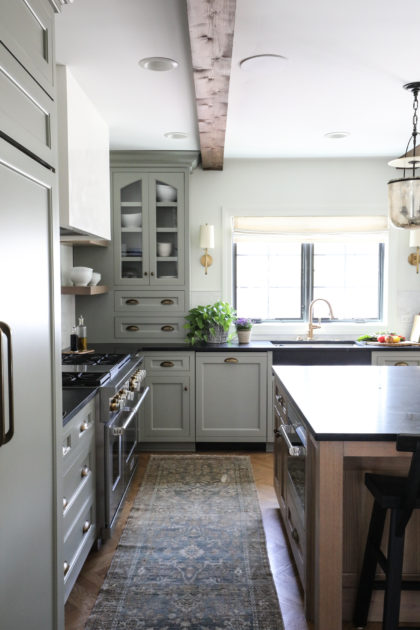
via Park & Oak 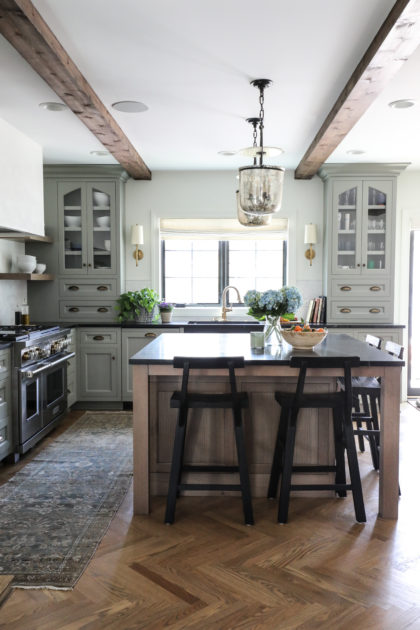
via Park & Oak
