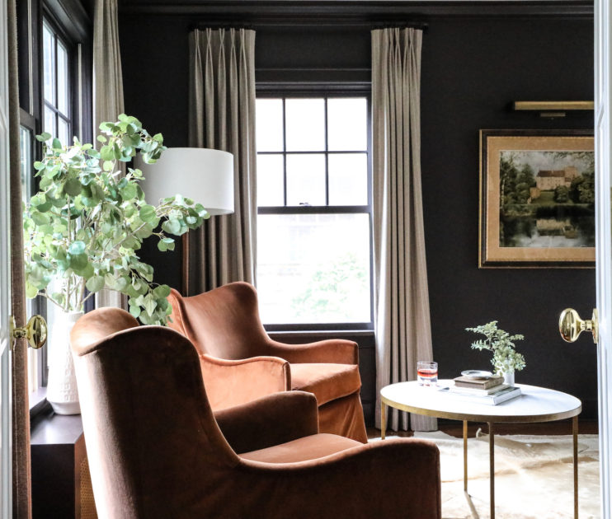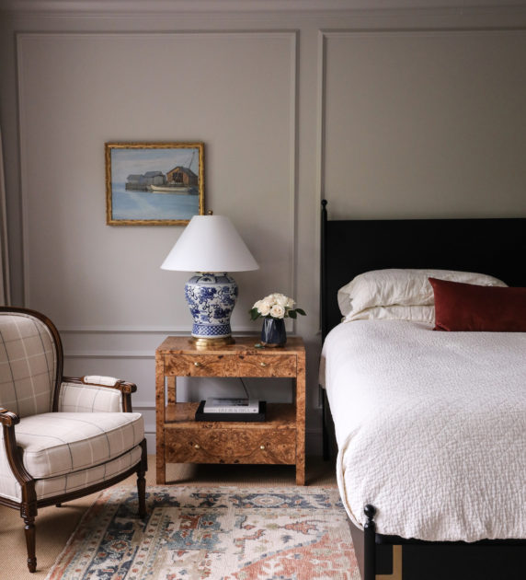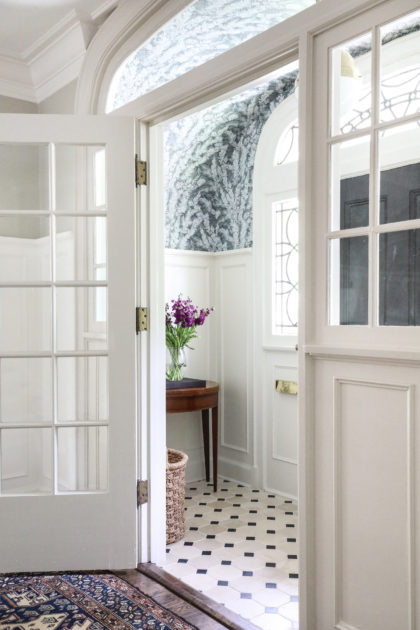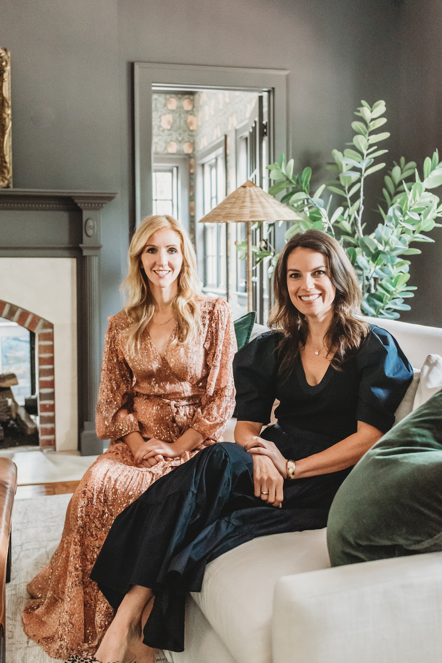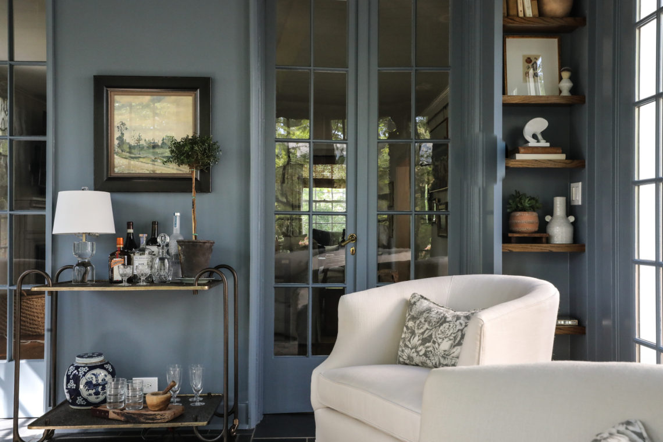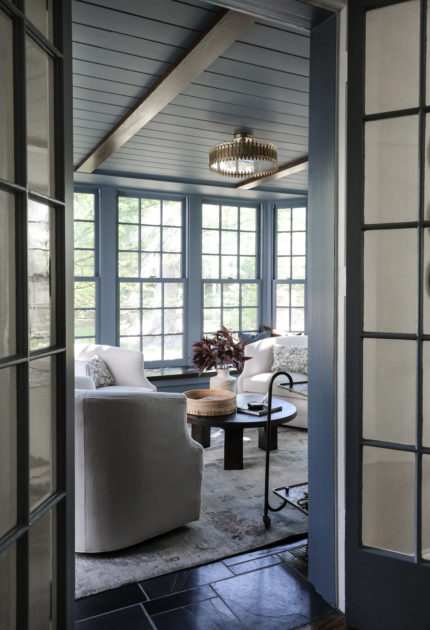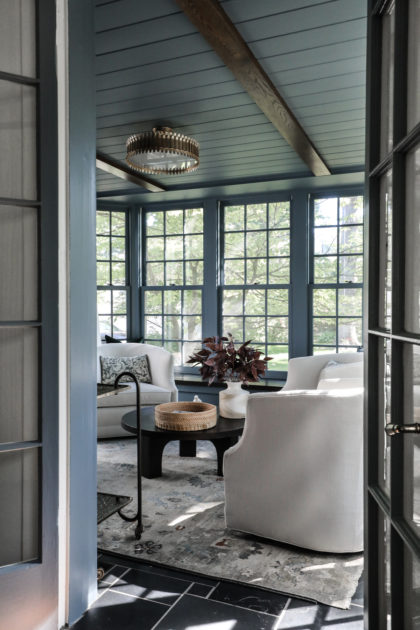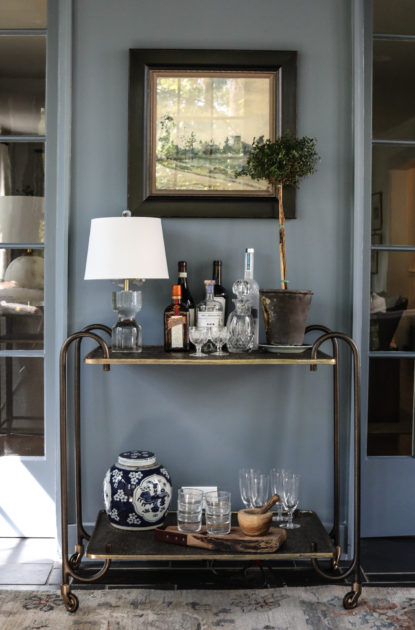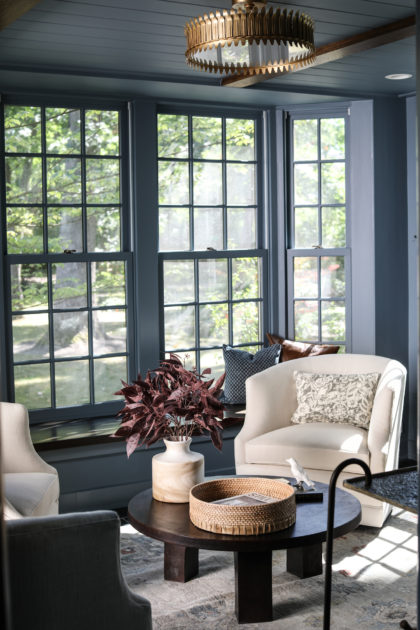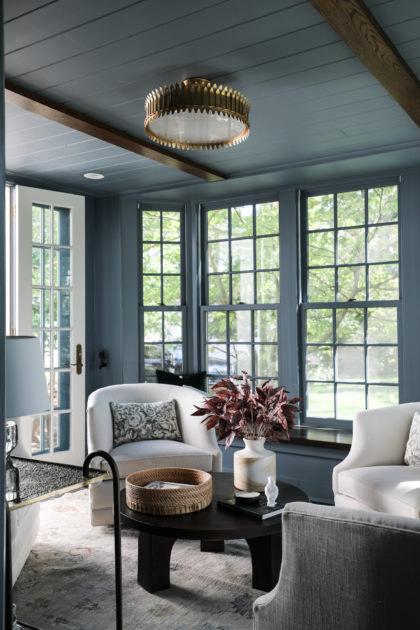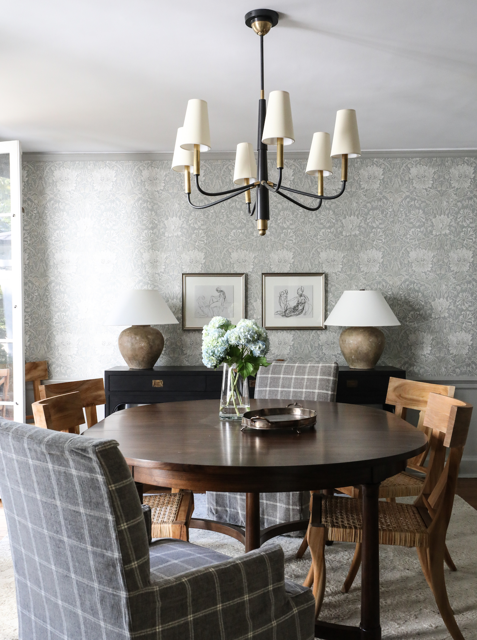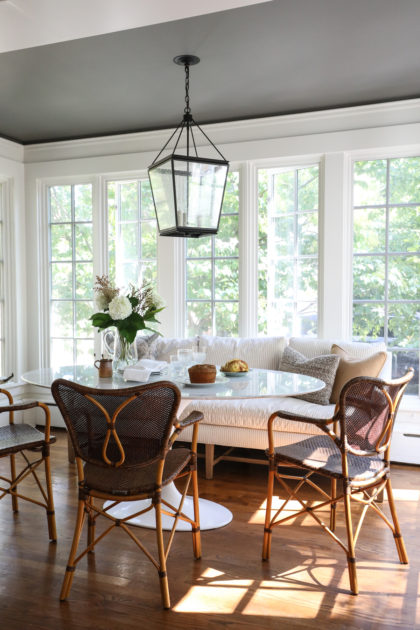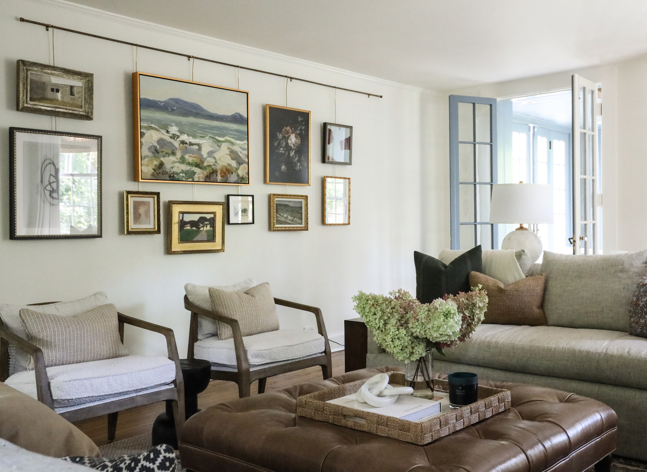When we squeezed our eyes shut, linked arms, and dived headfirst into this partnership six years ago, we were just two working moms, with a passion, some ambition, and a yin-yang of skills that we hoped could equal success. We had dreams. Wouldn’t it be great to build new homes that had the character and warmth of historic ones? To design a home that felt different than the neighbors? We hoped people would enjoy our work enough to follow along on the blog and social media. We daydreamed of designing and selling the furnishings we love. And of someday starting a foundation to reach beyond our usual clientele, because everyone deserves a well-designed respite. Some of these dreams became reality at a speed that both delighted and stunned us. The day we hit 1000 Instagram followers was our first pinch me moment, and they just kept on coming.
Of course, as with any new, growing business, the past six years have not been without challenges. But each challenge has motivated us to be better, sharpen our pencils, and work towards creating a framework for success in the future. A global pandemic, with major implications for the timing and availability of our tools of the trade, as well as the strain on the simple logistics of meeting with clients and physically touring homes, was certainly not in our business plan. But as with so many others, we found creative ways to change, grow and adapt, and we are better for it.
As we look ahead to year seven, Park & Oak is reaching for the unmet goals on our wish list. And we have some pretty exciting news to share on that front. In 2022, we’ll be launching an e-commerce platform, full of the furnishings and accessories that are signatures of our designs. We are so excited to be able to offer a one-stop-shop to help you create a space with texture and warmth, that feels collected and layered. We’ll announce the launch here and on social, so keep your eyes out.
We are no longer a two-woman show. As we embark on our seventh year, it feels critical to point out that the beautiful spaces we put into the world are now made possible by an extraordinary team of people–from designers to business managers; studio assistants to purchasers; client managers to website builders. In Park & Oak’s very first blog post, we said our magic is in the give and take between the two of us. Well, now, we are incredibly fortunate to have assembled a top-notch team, and together they are making some serious magic.
We’ll be highlighting our team more in year seven. Watch this space for visits from the talented men and women who sit side-by-side with us every day. You’ll love them. We certainly do.
Finally, but most importantly, we are exceptionally grateful to you, our clients, for allowing us to do what we love by trusting us with the most intimate spaces of your lives. It’s an honor and a privilege to work with you to make your homes a true reflection of you, and a peaceful retreat from what can be a chaotic world. It’s so important, now more than ever.
Take a look back at some of your homes from year six.
Glenview Colonial Reno
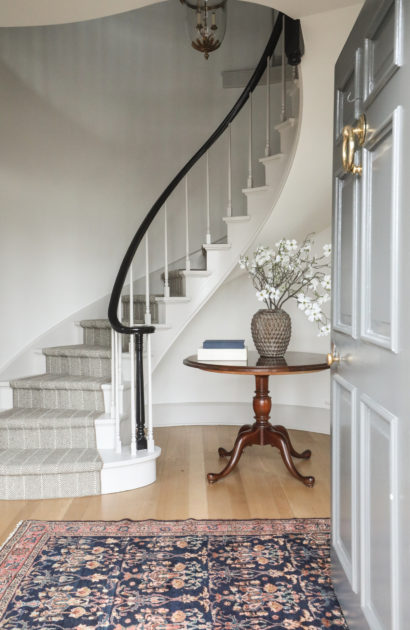
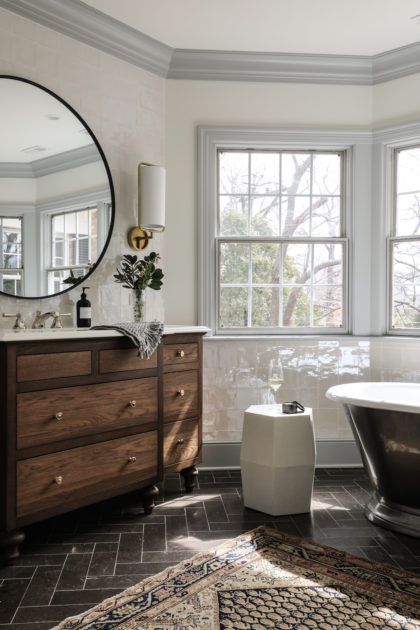
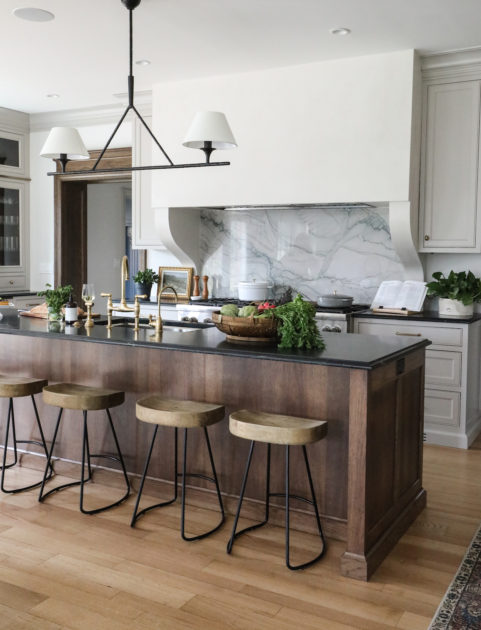
Hinsdale
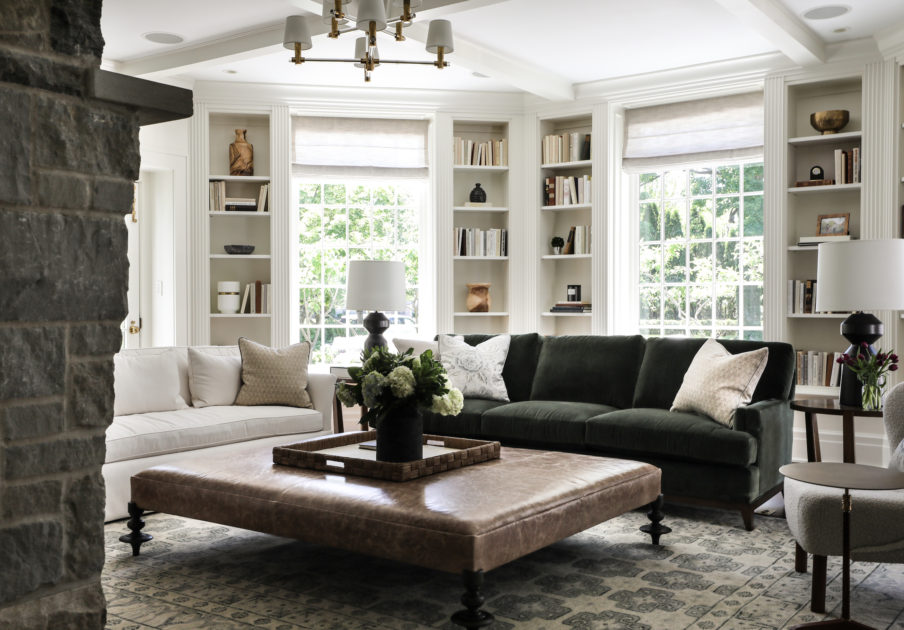
1908 Hinsdale Reno
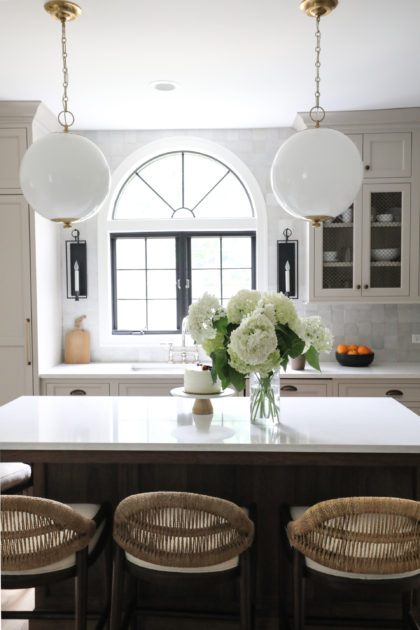
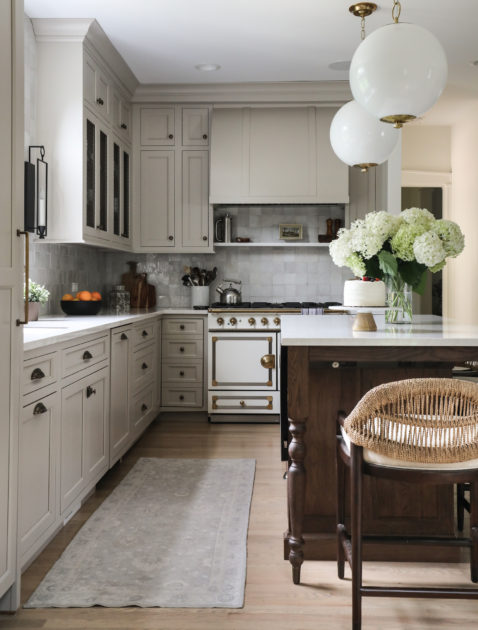
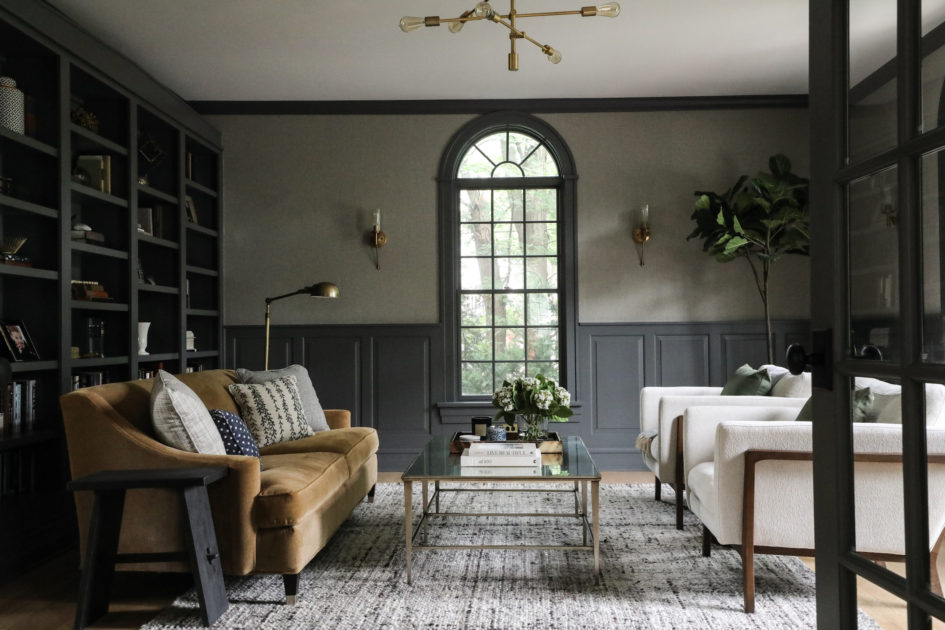
LaGrange Reno
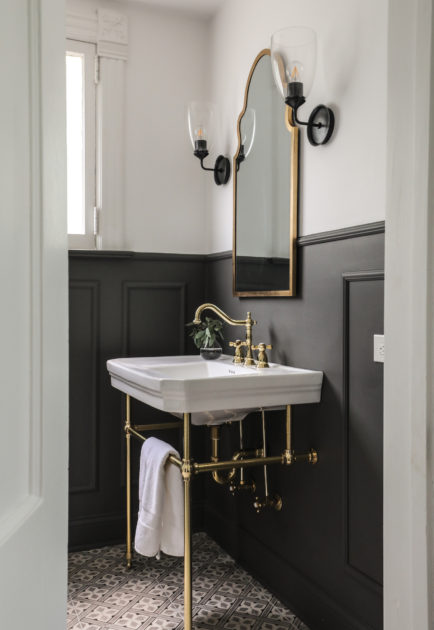
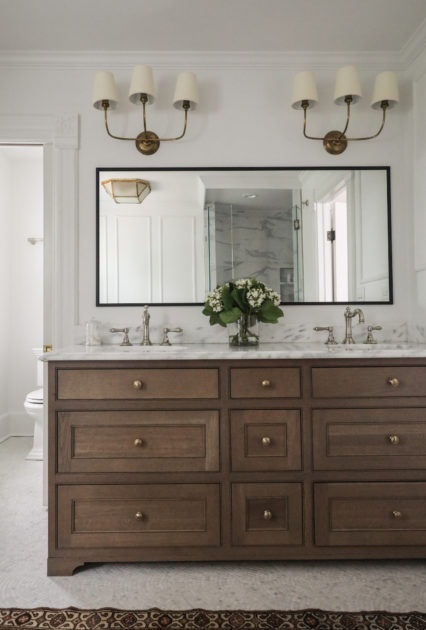
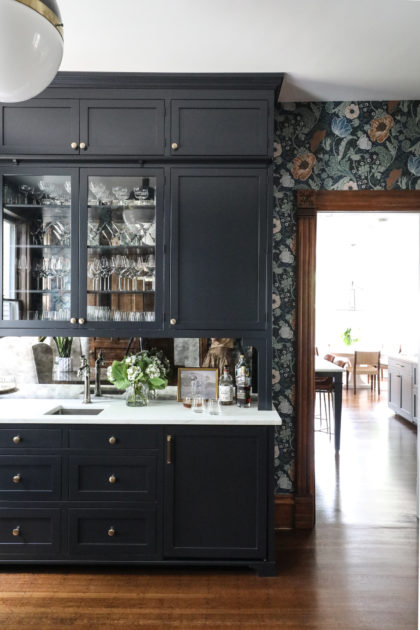
Park Ridge
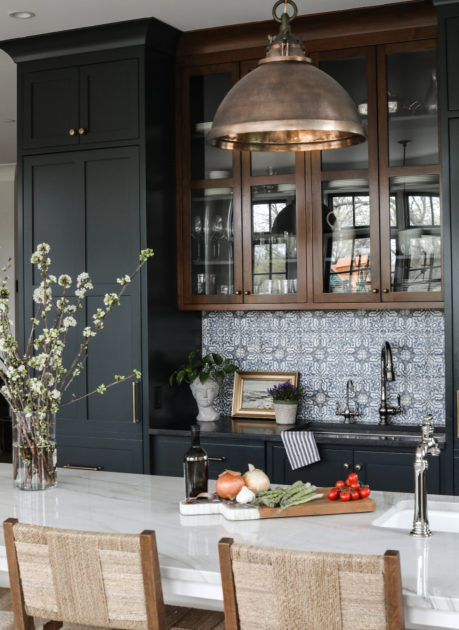
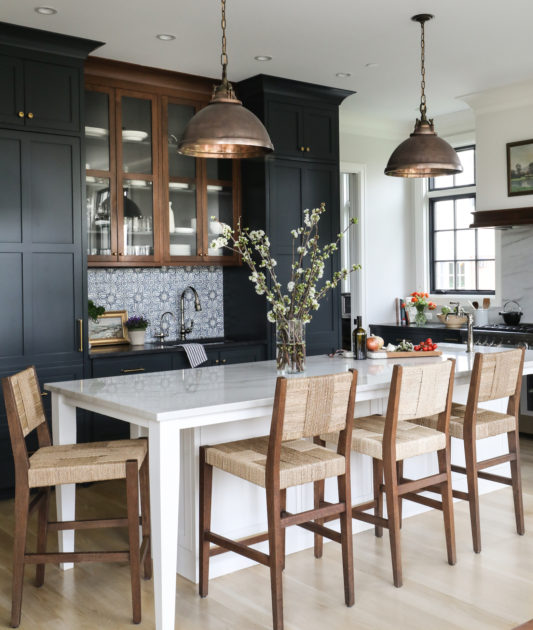
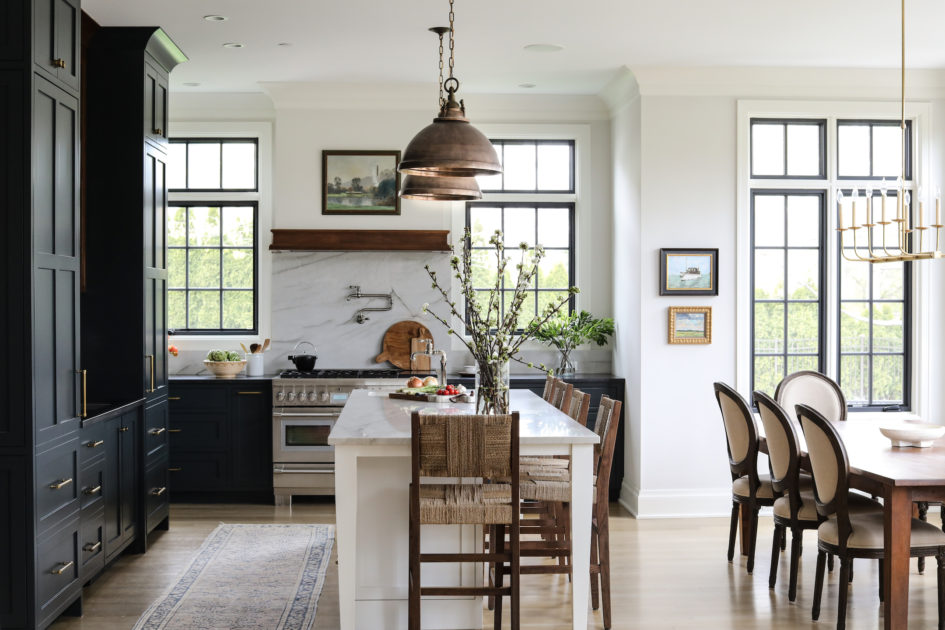
Winnetka
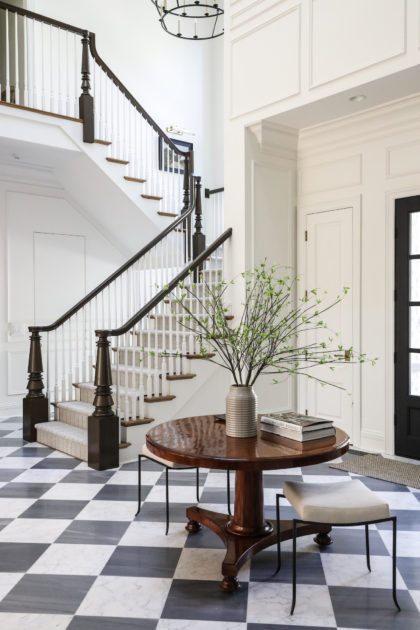
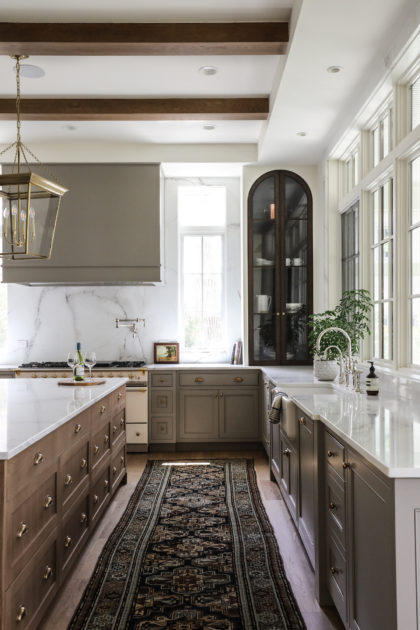

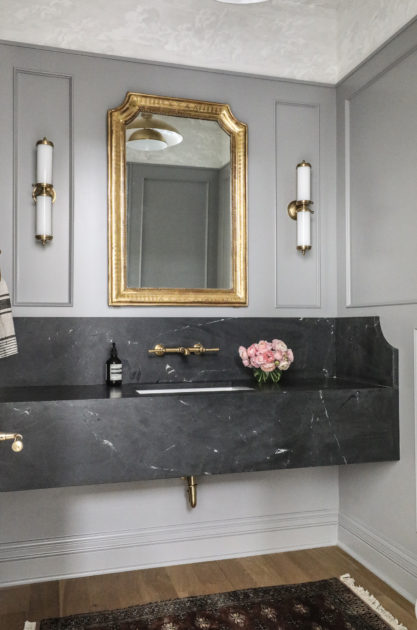
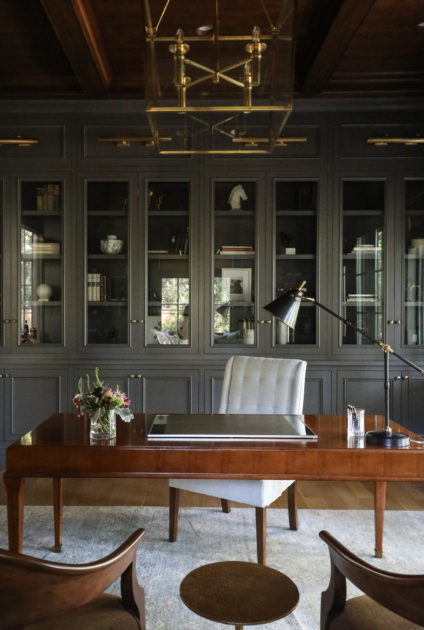
Western Springs
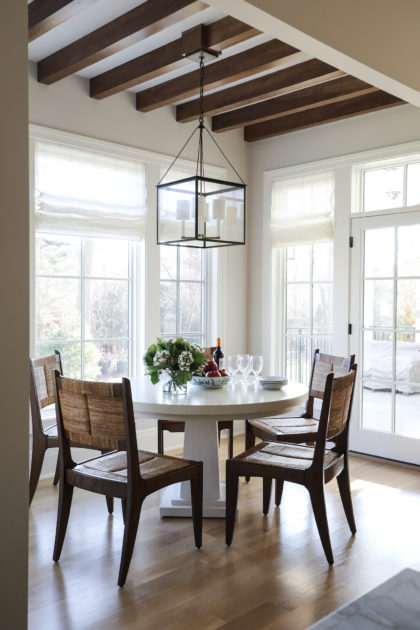
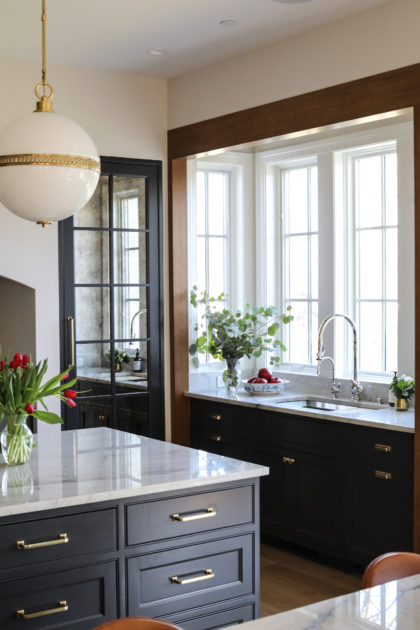
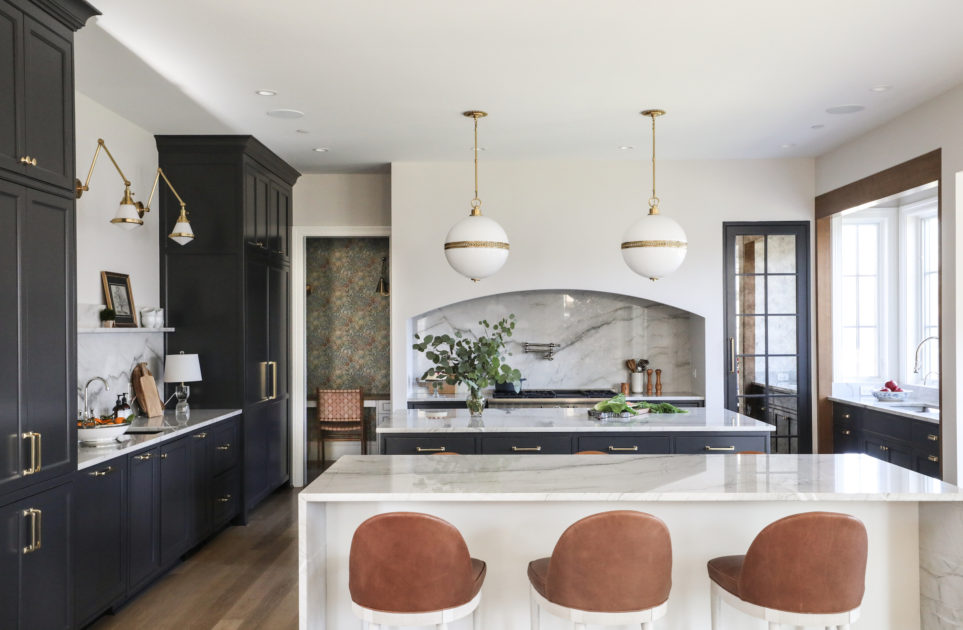
Western Springs Tudor Reno
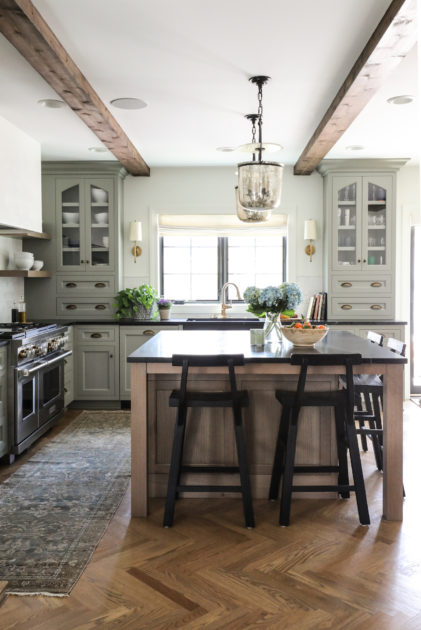
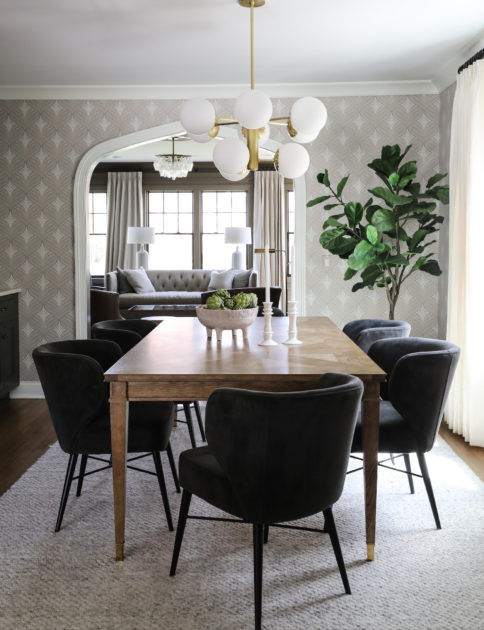
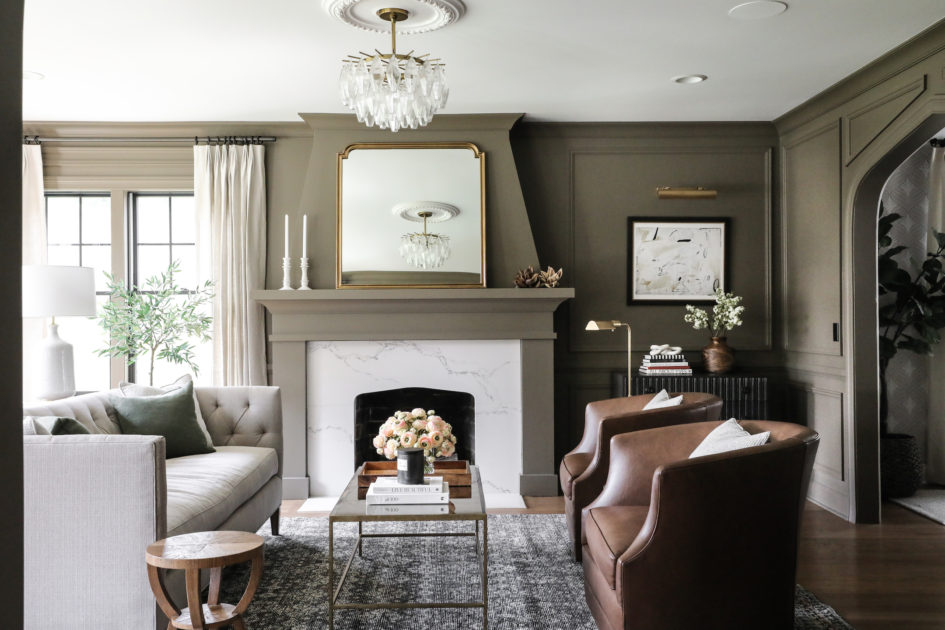
Winnetka 1912 Refresh
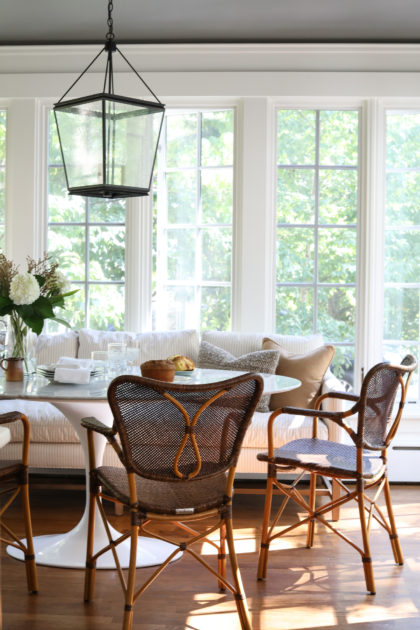
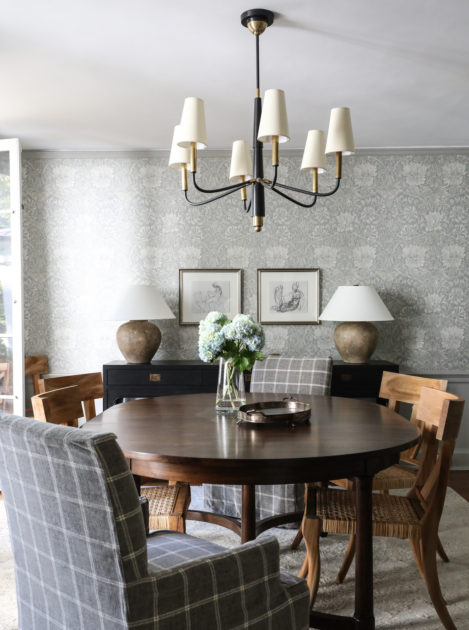
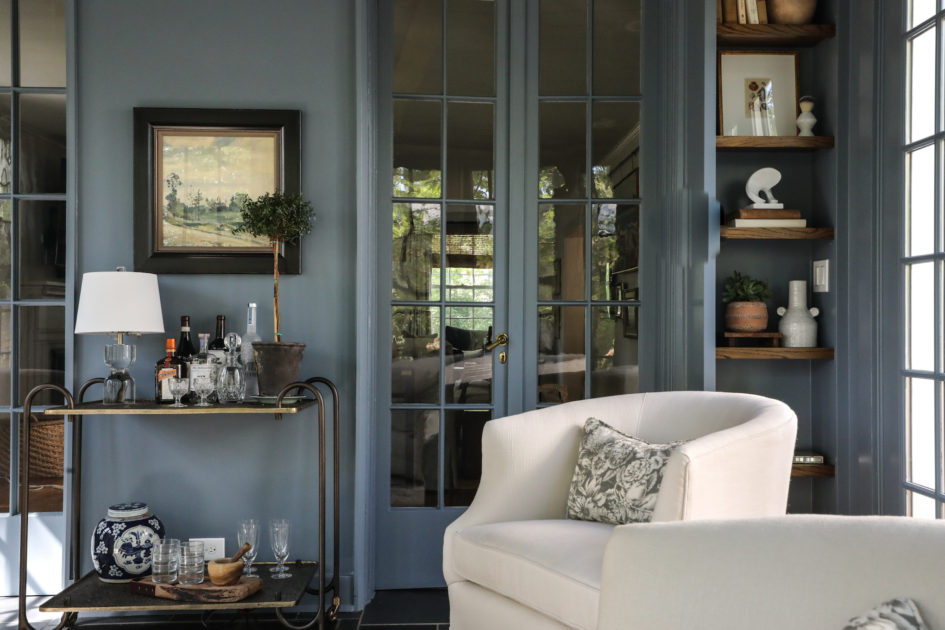
Winnetka Georgian Refresh
