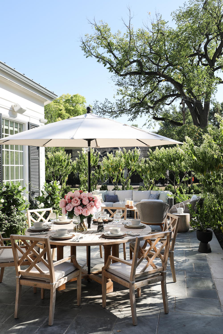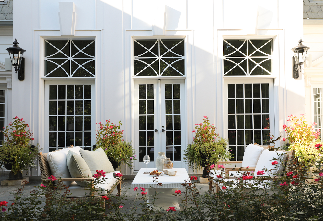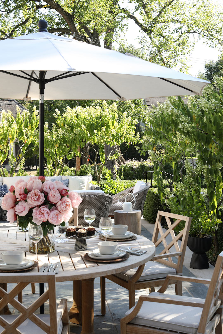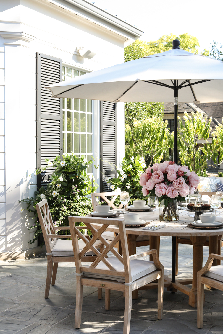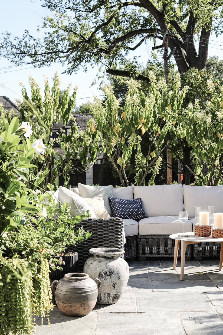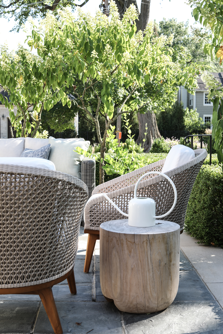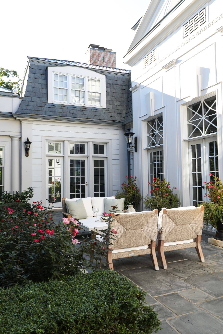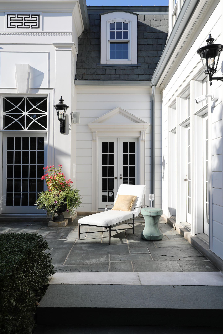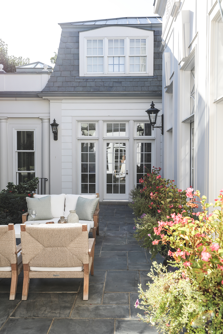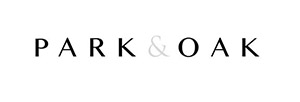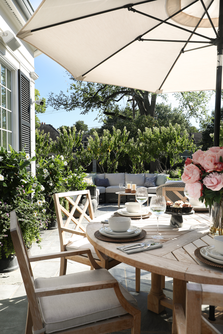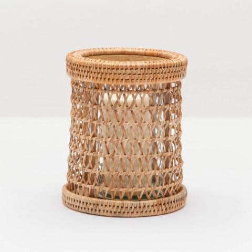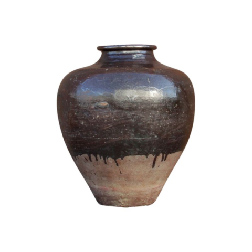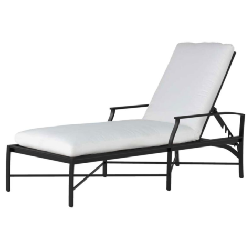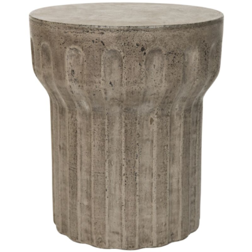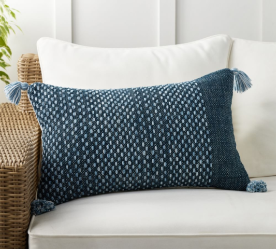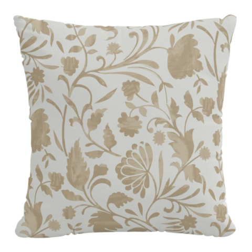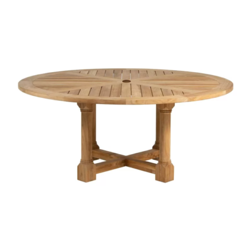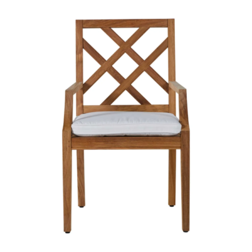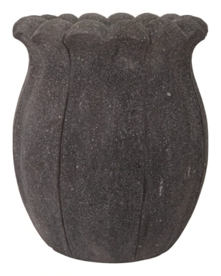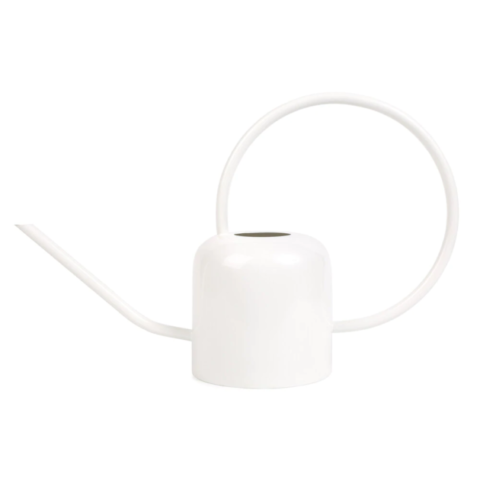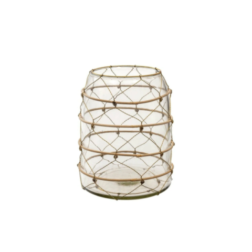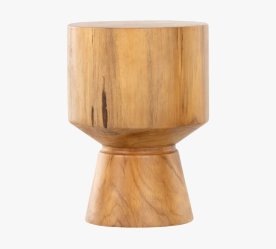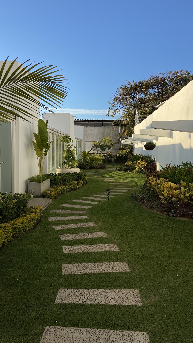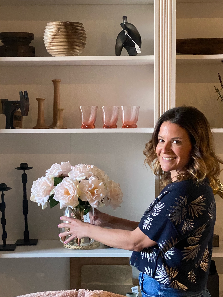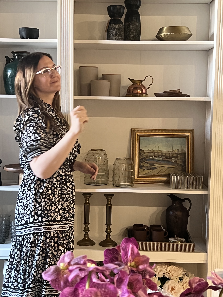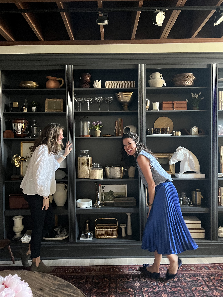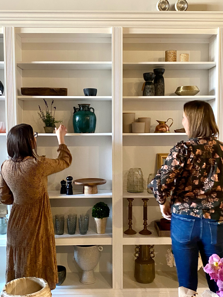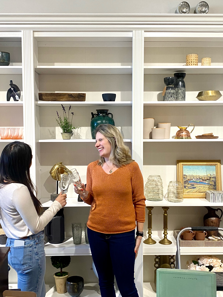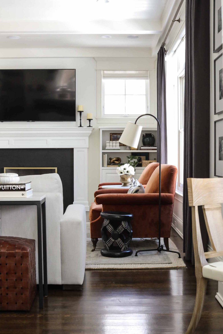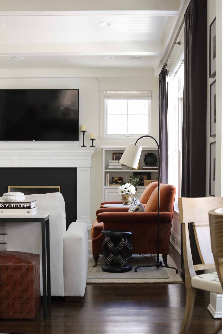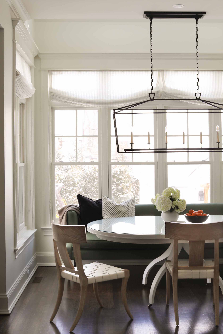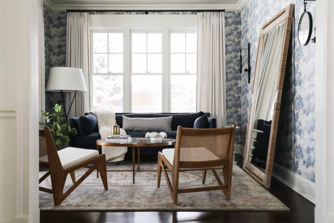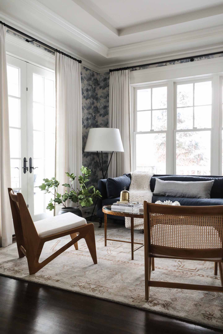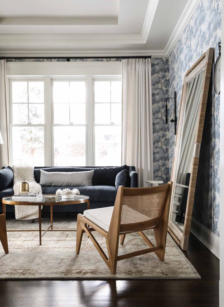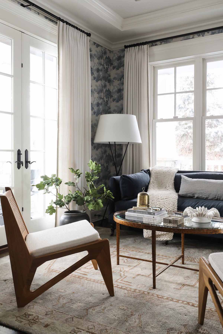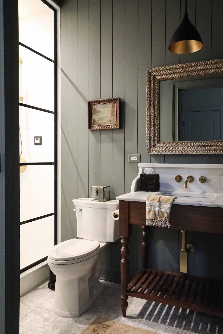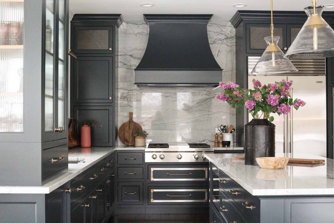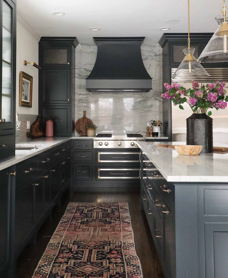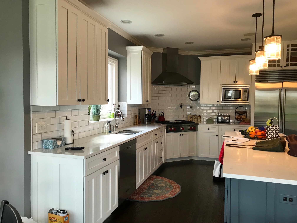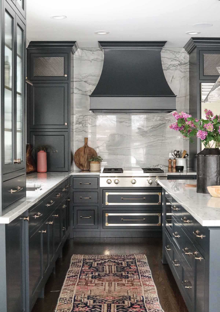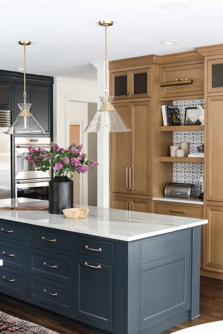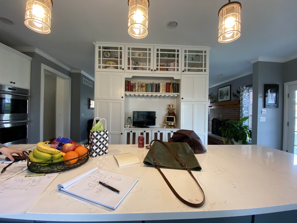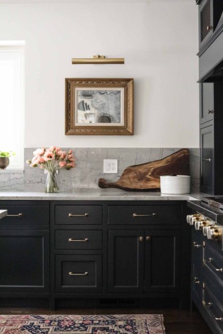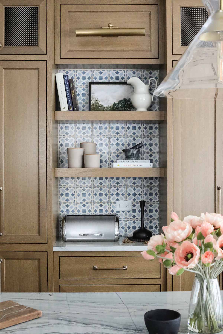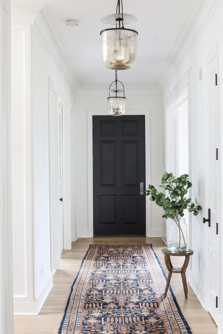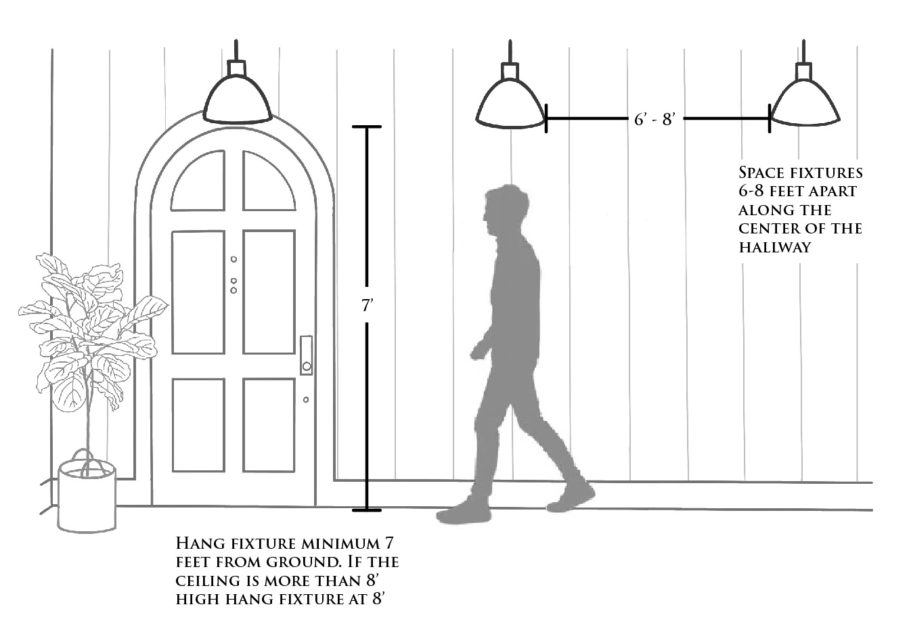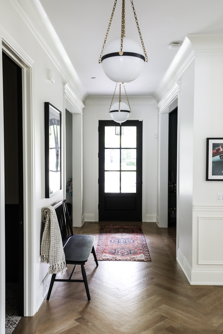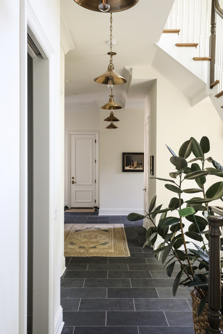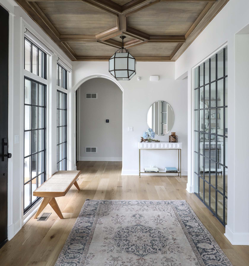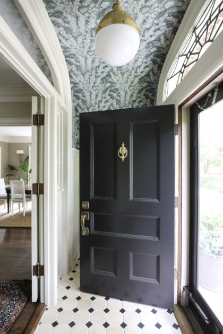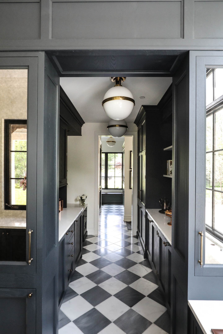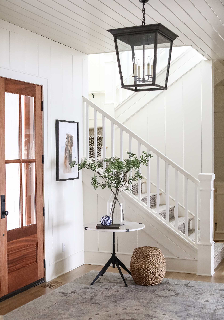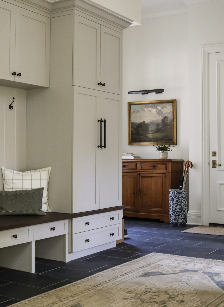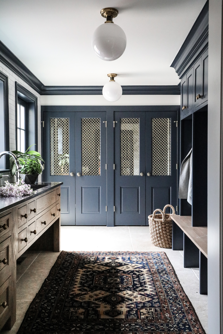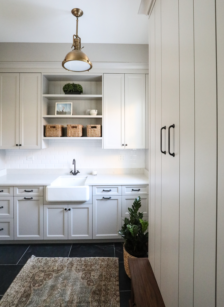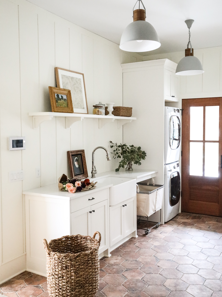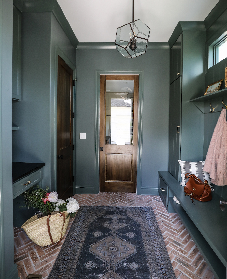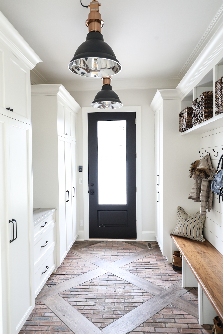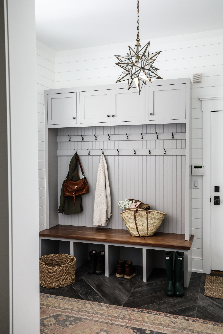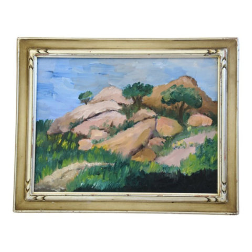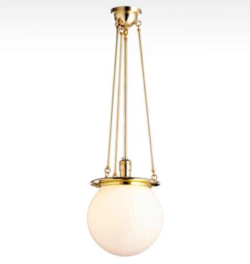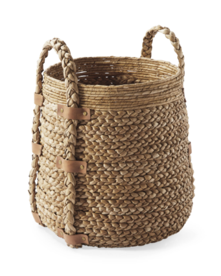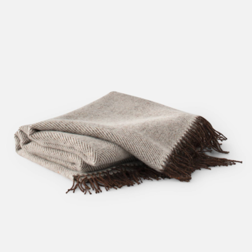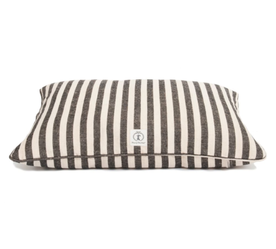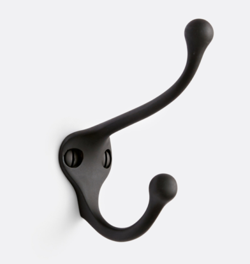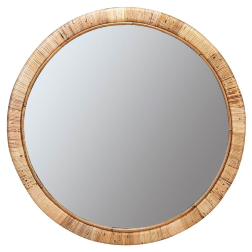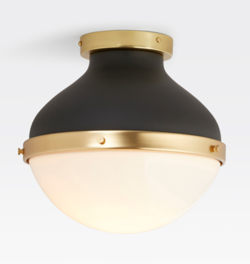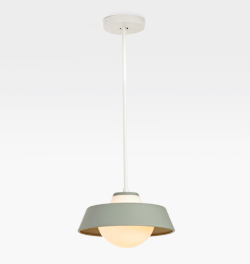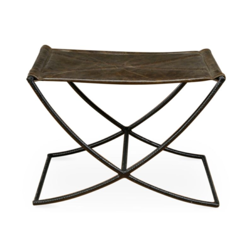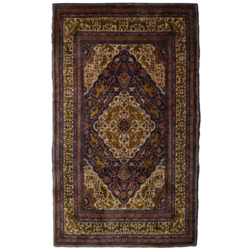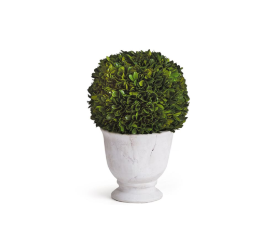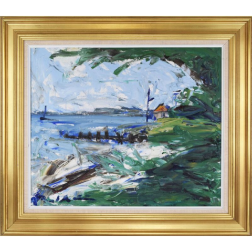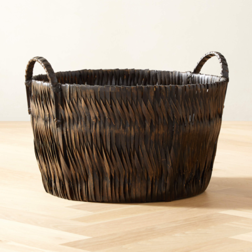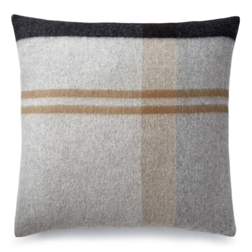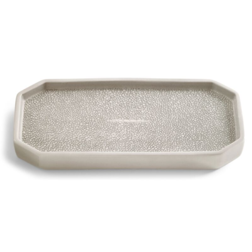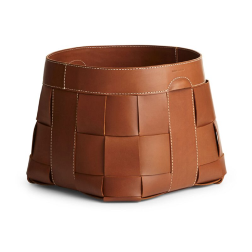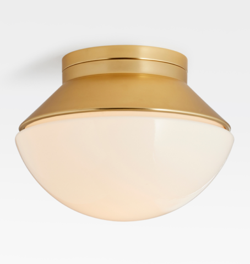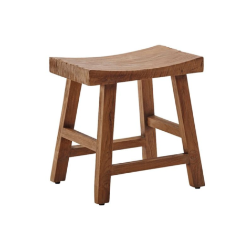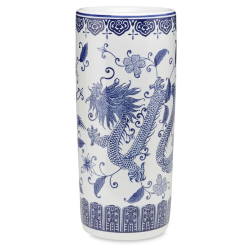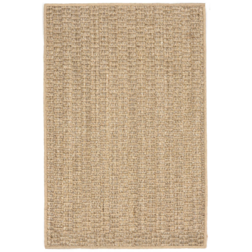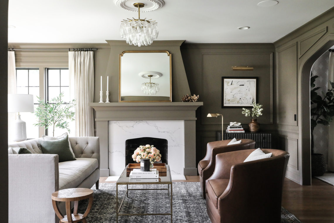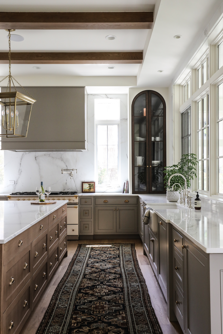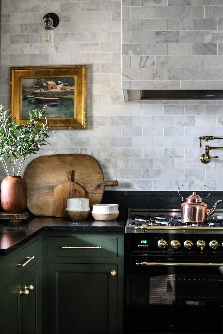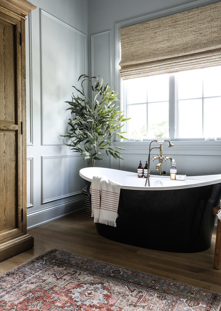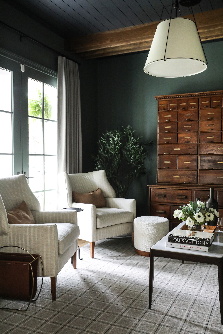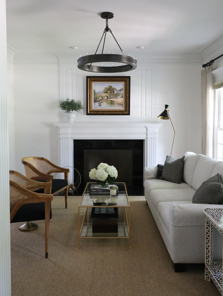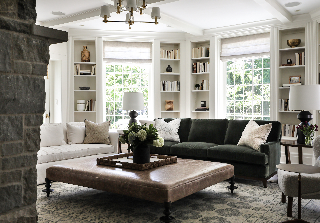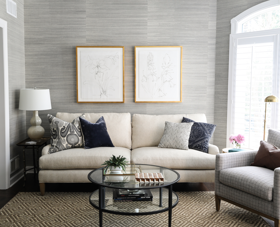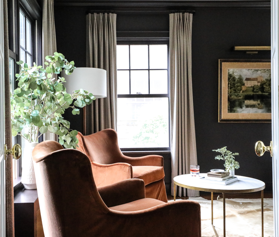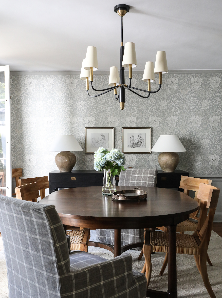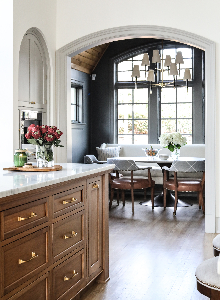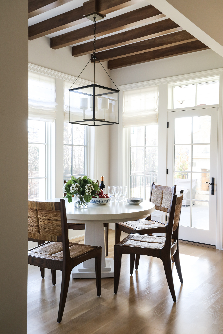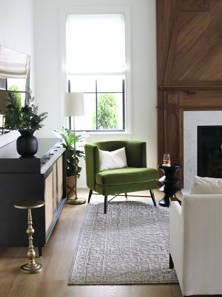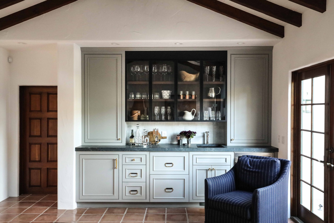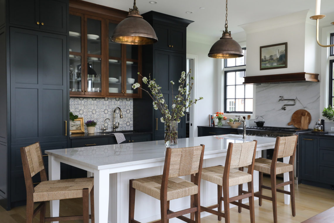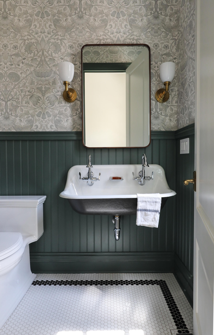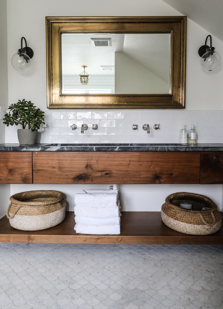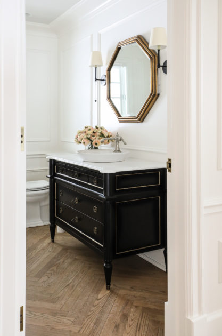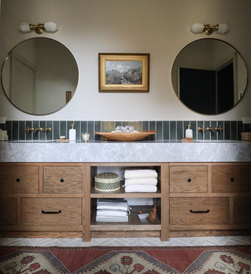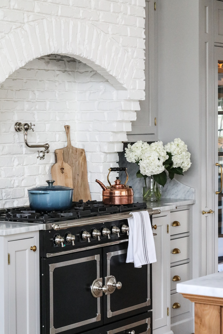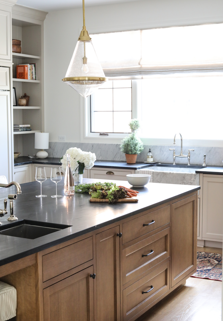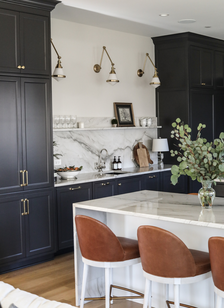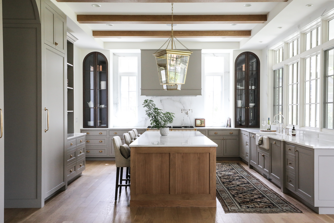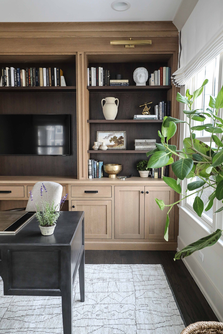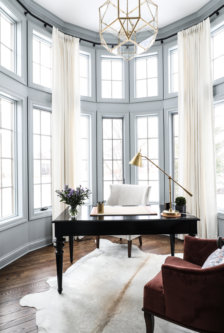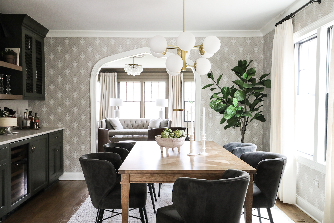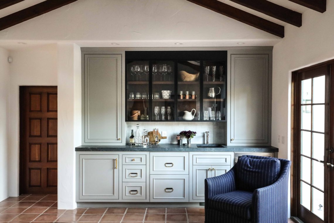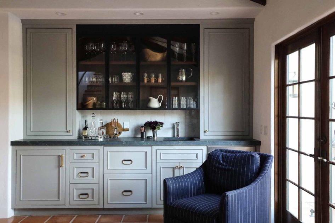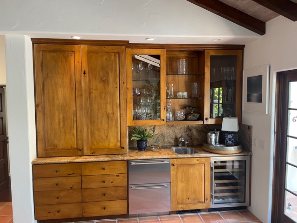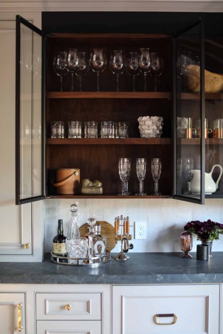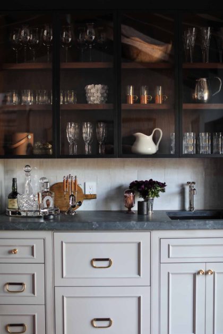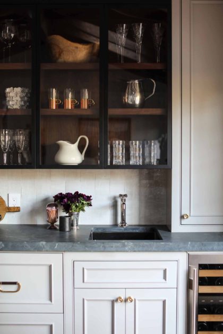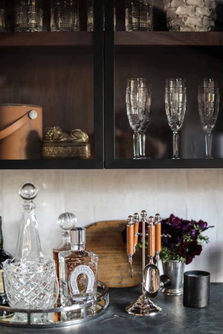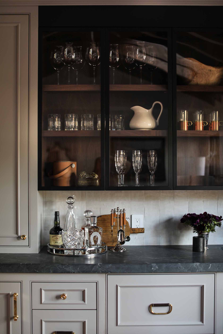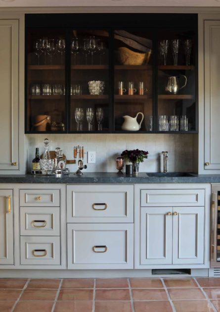This is our outstanding team (most of them). And these women? They make everything possible. Yesterday, we featured women throughout history that we admire, but on this final day of Women’s History Month, it’s all about the 18 women on the Park & Oak team.
When Chris and I started Park & Oak, we learned, as all new business owners do, that to succeed, you must go all in. And as working mothers, we had to have each other’s backs to do so. We took turns doing school pickups and running activity carpools, making sure both sets of kids got where they needed to go while still attending to the needs of a growing business. And as we’ve grown, we’ve tried never to lose sight of how critical that kind of flexibility and support was for us, and to extend it to the entire Park & Oak team. It truly does take a village, and the women here are OUR village. – Renee
I’ve always believed women make the best teammates. They are natural multitaskers who know they have a finite amount of time to get something done before heading home to their “second job”. I am forever grateful for the diverse group of women on our team who show up daily and own their role and MSH (make (beautiful) sh*t happen). The environment of women supporting women is so rare and special and deserves to be celebrated. – Chris
The team had some things to say about each other, too…
It’s a true gift to be surrounded by so many talented women who support one another, inspire one another and who together are better as a team than they would be alone. – Tiff
I think the reason we are so successful in collaboration is because our personalities are heavily considered along with our portfolios during the hiring process. I always hear, “She/He would get along so well with our team!” whenever a new person is hired. The other great thing about Park & Oak’s team is that we all have such different strengths. There is always someone to ask, whether it comes to building standards, design programs, lighting specifications, construction, new vendors, or styling. Our desks face each other, which allows us to constantly ask for help, opinions, and curate collected designs. – Susie
While working with such a talented and wonderful group of people, it is quite amazing being on a team of women who wear a number of hats that have nothing to do with interior design. Many of us are mothers, many of us are artists, many of us are travelers and collectors who continue our crafts outside of interior design, while still maintaining the project management needed for all of our projects/clients. Women are a resilient force, and the women I work with are an incredible example of such. ❤️ – Patricia
The best part about working on a team with so many women is that you get to raise each other up and channel the power of collaboration in such a different way. Everyone’s strengths make the table better! – Emma
Working on a team with mostly women feels right! There’s a sense of hustle with compassion. I feel supported in both my career and personal life. – Joanna H.
As a mother, I appreciate working for other working moms. There’s a respect level that’s understood and a non-judgment for the time us women have to be mothers. Not to mention, the ladies at Park and Oak are girl’s girls, and as the new hire, I’ve been welcome with open arms. – JoAnna B.
I adore these women—it’s like having 15 sisters but whom you don’t argue with! Working so closely and collaboratively with so many talented minds and such a highly creative team adds so much joy to my week. – Erica
I think my favorite part of working with the women at Park & Oak is the collaborative and helpful nature of everyone on the team. No one is competing but just working together to create the best work that we can. I also love that everyone brings a unique perspective and personality to the studio—and we have lots of fun together! I love what I do because of this group! – Vanessa
I think what I like the most about working with other women, especially moms, is the fact that they all understand what it is like to be a mom and a working woman at the same time! I am part-time and everyone is so understanding about it, it’s a very flexible and chill environment and that is so motivating! – Olivia
I’ve worked in many industries, in a lot of different capacities. For demanding bosses and disinterested bosses; with dynamic teams and dysfunctional ones. No one has ever understood the demands on my time and my need for work flexibility – and supported it without reservation – the way Chris and Renee do. And no team is as engaged in their work as the women at Park & Oak. It’s truly a special place. – Kelly
