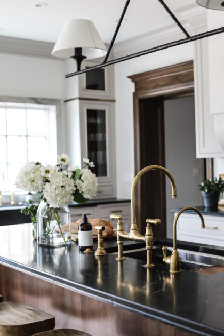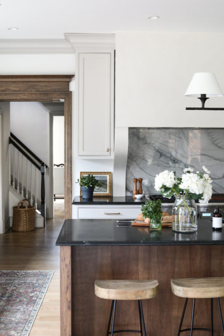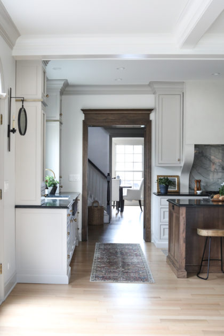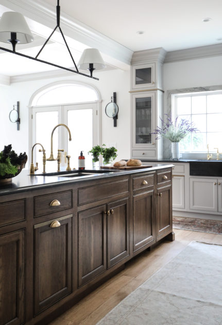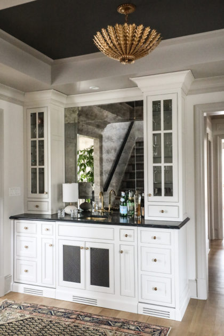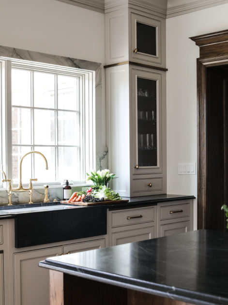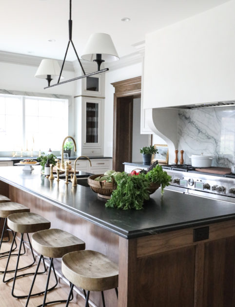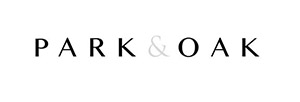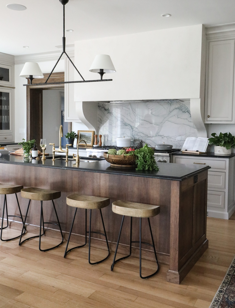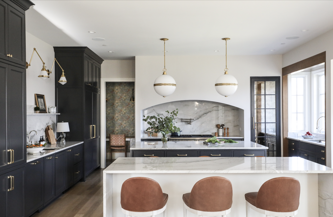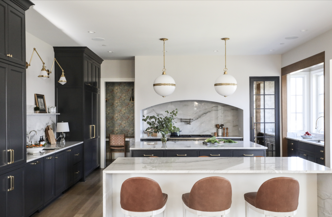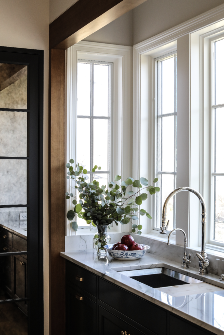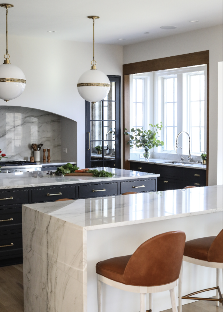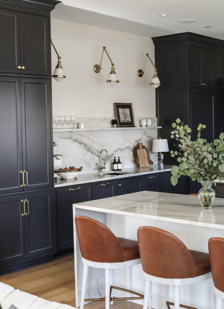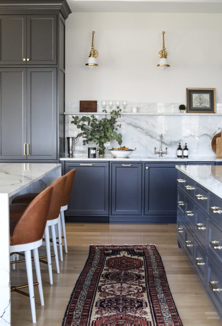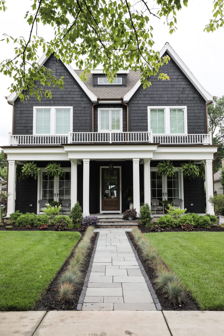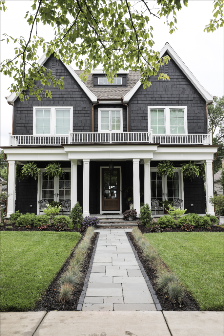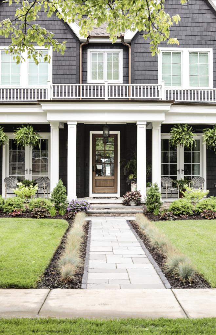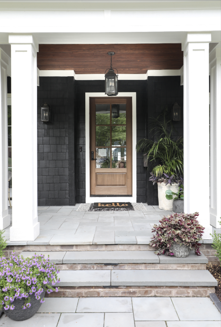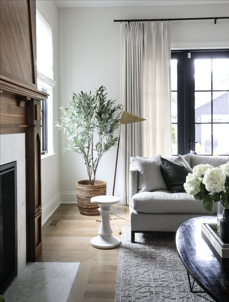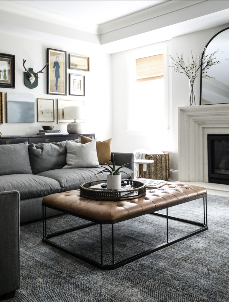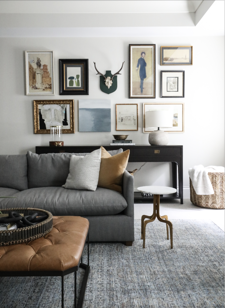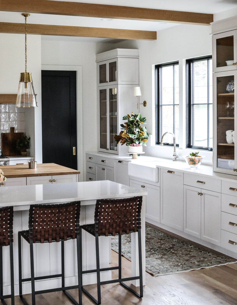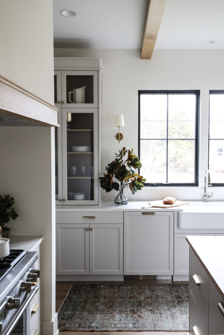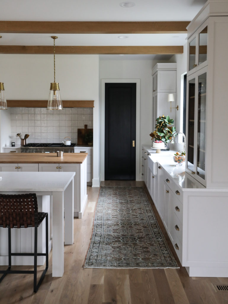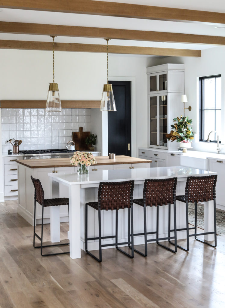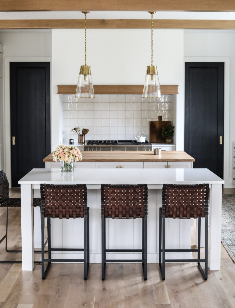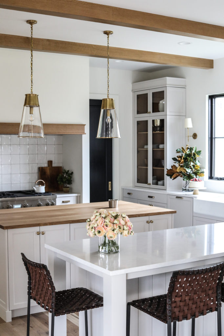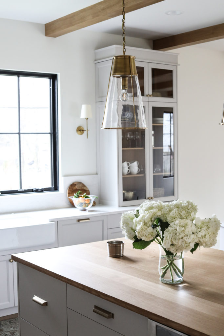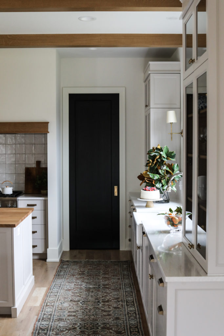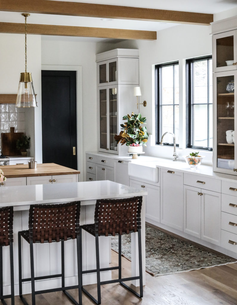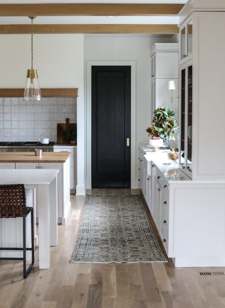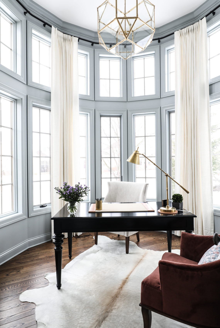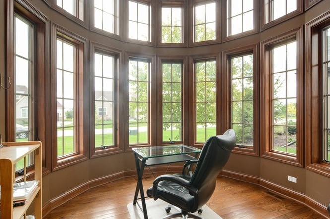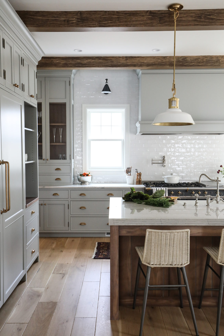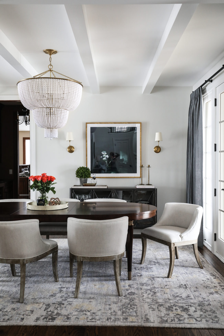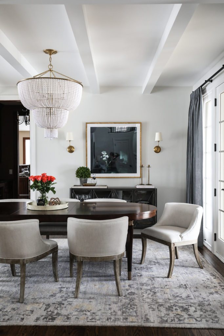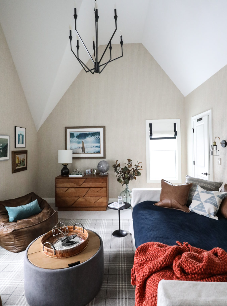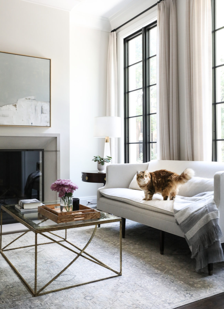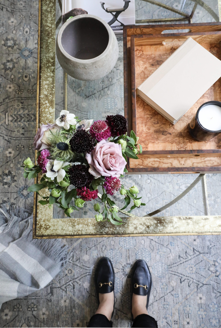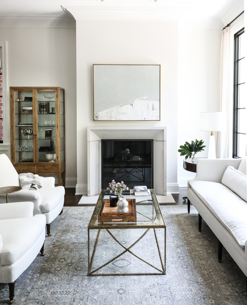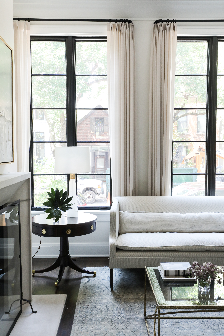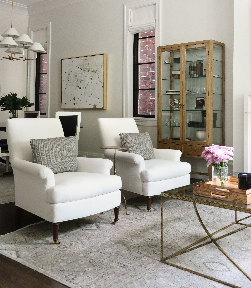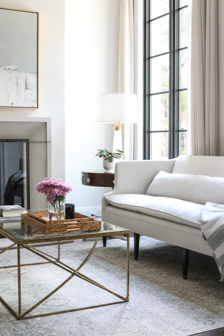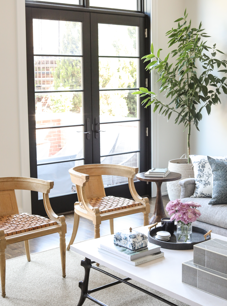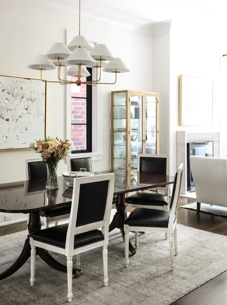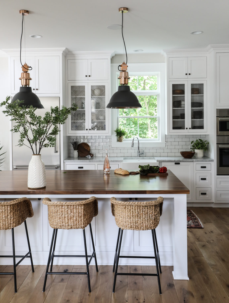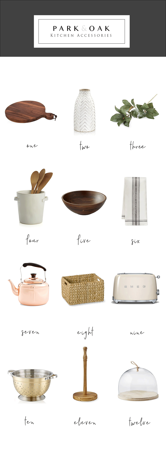Part of what is so rewarding about working with an older home is the imagination required to take a space not necessarily built for modern living and bend it to meet the needs of a modern family. So when we initially met with our Glenview client in November 2019, we expected to navigate some tricky details in the renovation of their 1950s-era colonial home.
What we could not anticipate was that four months into the project, a global pandemic would turn everything upside down, making on-site consultations impossible, supply chains unpredictable and carefully staggered scheduling of contractors an absolute necessity. Like so many others, we stretched to learn new ways to work and found creative ways to design and communicate from afar. Through it all, our clients were unflappable, trusting us every step of the way to manage these hurdles and deliver the renovation they had dreamed of.
The centerpiece of that renovation is an open, spacious kitchen for cooking and entertaining. The original footprint of the home had been added to in the 1980s, creating additional living space but still leaving a cramped, galley-style kitchen. With some creative space-planning and an excellent partnership with the incredibly talented builder-architect firm Louis Banks Design Build, Inc, we were able to relocate the kitchen to the little-used living area, combining two spaces into one large room. The original home featured many fine details, including white oak floors and detailed casework; we mimicked these features in the renovated kitchen, seamlessly blending old with new to leave the homeowners with a space that retained the character of an old home but with the conveniences of a new one.
From our wonderful client:
I cannot speak highly enough about the Park and Oak team. We renovated our 1950s home and somehow Park and Oak brought it up to modern times while keeping the historic charm. It’s elevated style yet incredibly warm and inviting. Their team embraced design elements that reflected the essence of our family and … brought the style back into this home that it deserves and it’s perfect!
